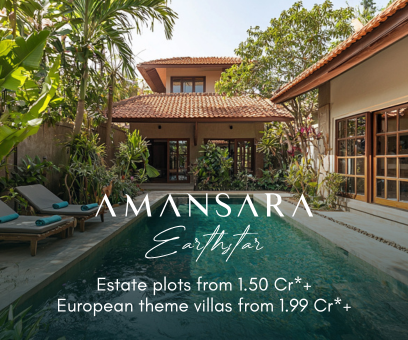About The Prime Trinity in Harni
The Prime Trinity offers premium 3 BHK, 4 BHK Flats in Harni, Vadodara. With modern amenities, spacious layouts, and a prime location in , it redefines urban living. Explore floor plans, prices, and reviews today!
The Prime Trinity is an alluring construction proclaiming most effective features to help make you believe on top of the planet. Diligently developed, lavish 3 BHK, 4 BHK Flats comes with spectacular natural vistas which could make magnificence an integral part of living.
About Location:
Harni is amongst the perfect localities in Vadodara that links the town to everything from states to nations as well as continents. A neighborhood that promises residential and corporate spaces for every single strata, Harni addresses all religious, educational, health and entertainment needs. The Prime Trinity neighbourhood and landmark includes .
About Apartments:
Homes at The Prime Trinity are elegantly designed utilising each and every space of the structure. The apartments are specified with STRUCTURE-Well-designed RCC frame structure as per the structural engineer's design WALL FINISH-Interiors:2coat wall putty primer Exteriors: Weather-resistant paint with texture from Asian/Jotun/Dulux/equivalent. FLOORING-Premium vitrified tiles flooring (Large Size). Anti-skid ceramic tiles as per the architect's design in the balcony area. Anti-termite treatment in each apartment. KITCHEN-Exclusive quartz/granite platform with SS sinks from Nirali/Franke/equivalent. Ceramic tiles dado and anti-skid flooring for wash area. BATHROOMS-Premium quality wall tiles and anti-skid flooring. Premium Sanitary fittings from Kohler/Roca/ Vitra/Tota/equivalent. Systematic wall concealed CPVC/UPVC plumbing as per the plumbing consultant's design. WINDOWS & BALCONY DOORS-Premium quality of Duman/UPVC/ equivalent with mosquito net. DOORS-Main door: Wooden frame with decorative veneer finish, biometric main door lock. Internal Doors: Wooden frame with Premium quality flush doors with both sides laminates. ELECTRIFICATION-Concealed copper ISI wiring from Polycab/RR/ Finolex/equivalent with MCB/ELCB. Sufficient electrical points in areas with branded modular switches from Legrand/ Schneider/equivalent..
For Further Details, Assistance, RERA Number, Price Plans, Architectural Details Kindly Phone Us, Mail Us Or Fill The Query Form.
Unit Details :
3 BHK Flats:
Carpet Area: 1408 Sq.ft, 1492 Sq.ft.
4 BHK Flats:
Carpet Area: 1532 Sq.ft, 2016 Sq.ft, 2106 Sq.ft.
Building Details:
0.75 Acres Land / 2 Towers / 13 Floors / 65 Units
Amenities in The Prime Trinity
Specifications
WALL FINISH-Interiors:2coat wall putty primer Exteriors: Weather-resistant paint with texture from Asian/Jotun/Dulux/equivalent.
FLOORING-Premium vitrified tiles flooring (Large Size). Anti-skid ceramic tiles as per the architect's design in the balcony area. Anti-termite treatment in each apartment.
KITCHEN-Exclusive quartz/granite platform with SS sinks from Nirali/Franke/equivalent. Ceramic tiles dado and anti-skid flooring for wash area.
BATHROOMS-Premium quality wall tiles and anti-skid flooring. Premium Sanitary fittings from Kohler/Roca/ Vitra/Tota/equivalent. Systematic wall concealed CPVC/UPVC plumbing as per the plumbing consultant's design.
WINDOWS & BALCONY DOORS-Premium quality of Duman/UPVC/ equivalent with mosquito net.
DOORS-Main door: Wooden frame with decorative veneer finish, biometric main door lock. Internal Doors: Wooden frame with Premium quality flush doors with both sides laminates.
ELECTRIFICATION-Concealed copper ISI wiring from Polycab/RR/ Finolex/equivalent with MCB/ELCB. Sufficient electrical points in areas with branded modular switches from Legrand/ Schneider/equivalent.
Property Experts in The Prime Trinity

Sandeep Thakur
Area Expert Agent
Location
About Vadodara
Real estate in Vadodara since last 10 yearsHow is Vadodara one of the best investment destinations? Which part of the city is preferable for investment ?Is Vadodara considered one of the best in the investors destination list? Are you seeking a property to invest within gujarat?If you want to know how and where you could Invest in Vadodara, You need to know how it has evolved in the last 5-10 years and how ready it is to be fruitful to its investors in the coming years. Read along to... learn more ↗
The Prime Trinity Location Map
Harni, Vadodara
Home Loan
Approved for this project by the following bank/s:

Interested in Home Loan?
Customized Home Loan Solutions, EMI Calculator, Check Eligibility & much more...
View More Resale & Rental Properties in The Prime Trinity
in The Prime Trinity
FAQs on The Prime Trinity
(Frequently Asked Questions)
Where is The Prime Trinity Exactly located?
Is The Prime Trinity Rera Registered?
What are unit options available in The Prime Trinity?
What is the starting price of Flats in The Prime Trinity?
When is the Possession of Flats in The Prime Trinity?
About Developer
W Infrastructure
W Infrastructure... learn more ↗









