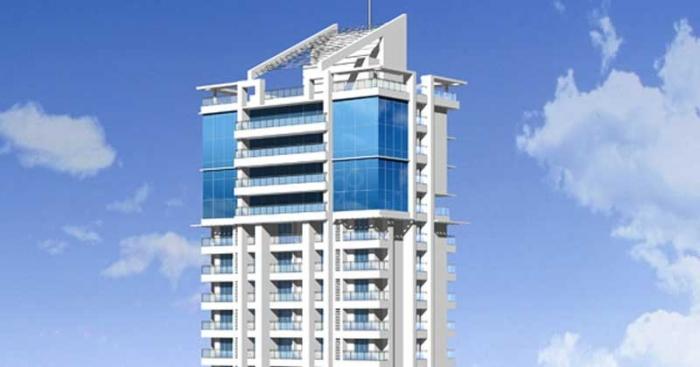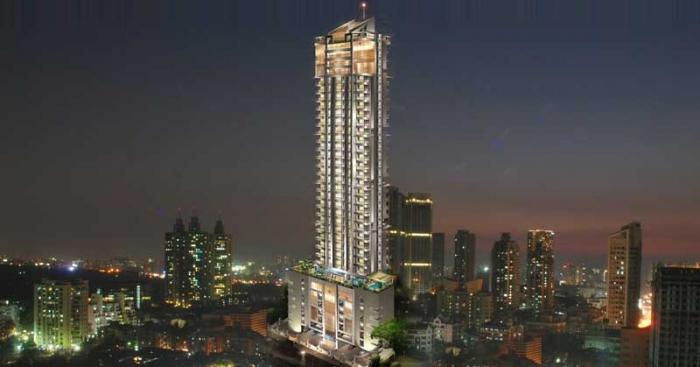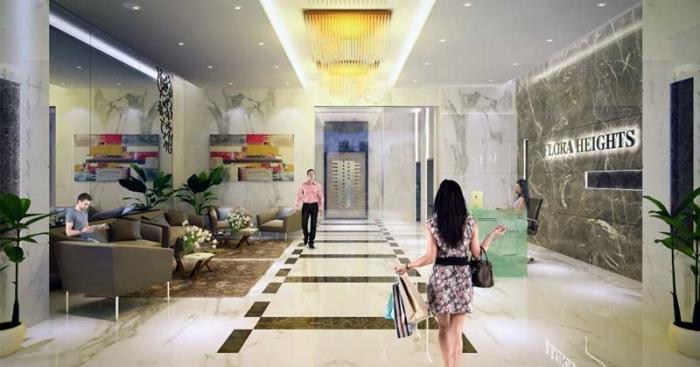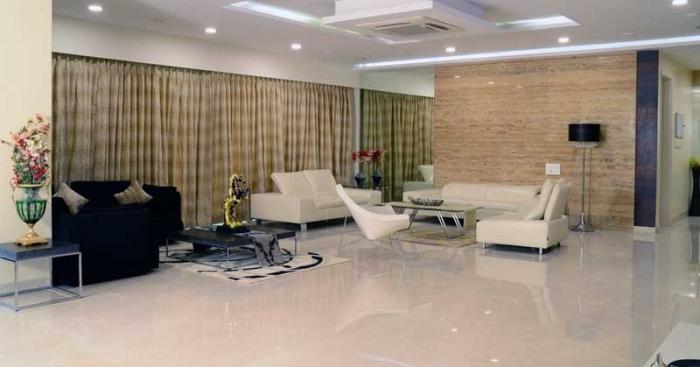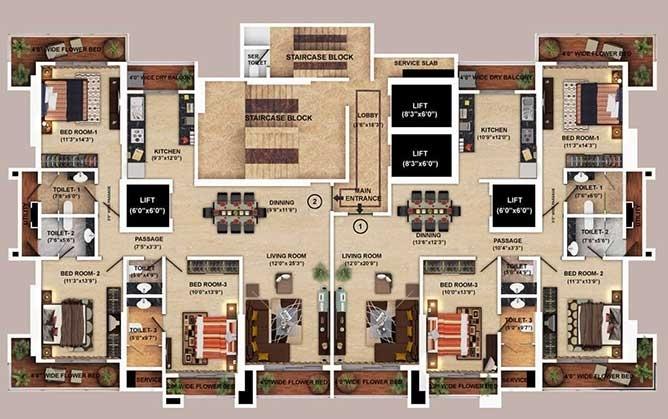About Transcon Flora Heights in Andheri West
Transcon Developers presents you another flat complex which offers you 3 BHK & 4 BHK Apartments with an area of 2150 Sq.ft and 2350 Sq.ft. The project offers you 35 Floors with 54 Units. Transcon Flora Heights is a Pre-Certification with IGBC for platinum Rating Green Building Certification.
Transcon Flora Heights offers you an 360 Panoramic View City View and in other side an Arabian Sea View.
It offers you all the basic amenities like Swimming Pool, Gym, Steam & Sauna, Kids Play Area, Landscaped Gardens, Entrance Lobby, Parking Space with Parking Security, Elevators and Fire Fighting Equipment.
The exteriors as well interiors are well designed it offers you vitrified flooring with ceramic tiles with balcony, lobby and powder room. The electrical fittings are done with concealed copper wiring with safeguard system and it offers you a covered stilt parking.
Transcon Flora Heights has an well settled neighbourhood with a well road connectivity the international airport is 9 Km's Drive whereas Hospital, Shops, Malls and other outlet area are 2 Km's with the nearest railway station just 4.8 Km's drive. Transcon Flora Heights possession is expected around December 2016.
The 3 BHK Apartments offers you a living area with an separate dining space and a balcony sit-out. It offers you two master bedrooms with dressing space and powder room with balcony area. A single bedroom with dressing space and study area. A spacious lobby with powder room. The kitchen offers you modern day amenities.
The 4 BHK Apartments offers you a living area with an separate dining space and a balcony area. It offers you two master bedrooms wit dressing space, powder room and balcony area. Two single bedrooms with dressing space and study area. A spacious lobby with powder room. The kitchen offers you dry space with modern day utility amenities.
Unit Details :
3 BHK Apartments:
Area : 2150 Sq.ft and 2350 Sq.ft.
4 BHK Apartments:
Area : On Request.
Building Details:
35 Floors / 54 Units
Amenities in Transcon Flora Heights
* Gymnasium
* Steam & sauna
* Kids Play Area
* Lush Green Garden
* Grand Entrance Lobby
* Ample Car Parking
* Hi-Tech Elevators
* Premium Electrical Fittings
* Recycling Water by Use of STP Plant
* Water Efficient Fixtures
Specifications
* Maximum utilization of space
* Maximum natural daylight and ventilation
FLOORING:
* Good quality Imported Marble
BATHROOMS:
* Kohler fittings or equivalent make
* Full height tiles
WINDOWS:
* Full height French windows in Living Room & Bedrooms
* Powder coated Aluminum windows
KITCHEN:
* Granite Kitchen Platform with S.S Sink & Exhaust Fan
Property Experts in Transcon Flora Heights

Sandeep Thakur
Area Expert Agent
Location
About Lokhandwala
LOKHANDWALA, ANDHERI WESTLokhandwala also known as lokhandwala complex is a upscale area with residential and commercial neighbourhoods. The region is an give kilpmetre drive from andheri station. While lokhandwala is situated in the western zone of andheri.The region have few residential projects like Samartha Krupa, Maa Shivai, Sharayu Sumbeam, Mohid Swiz Heights, Santosh Tower, Belscot Apartment, Saranga Tower, Ascot, Guruprasad Apartment, Golden Chariot Apartment and many other such pr... learn more ↗
Transcon Flora Heights Location Map
Lokhandwala, Andheri West, Mumbai
Home Loan
Approved for this project by the following bank/s:

Interested in Home Loan?
Customized Home Loan Solutions, EMI Calculator, Check Eligibility & much more...
View More Resale & Rental Properties in Transcon Flora Heights
in Transcon Flora Heights
FAQs on Transcon Flora Heights
(Frequently Asked Questions)
Where is Transcon Flora Heights Exactly located?
What are unit options available in Transcon Flora Heights?
What is the starting price of Flats in Transcon Flora Heights?
What are the nearest landmarks?
About Developer

Transcon Developers
Transcon Developers aspires to actively distinguish itself in the construction industry by creating a niche for itself by developing premier quality homes, built around sustainability. In our quest to deliver, we incorporate sustainable living into every aspect of our buildings. Our ambition is to develop residential and commercial spaces based on sustainable technology. It's why the Group has consistently championed the cause of 'Sustainable Li... learn more ↗
Similar Residential Projects in Andheri West Mumbai

Lodha Cullinan
by Lodha Group
4 BHK, 5 BHK Bareshell Sea View Flats
Versova, Andheri West, Mumbai
21.36 Cr Onwards

Asshna Seabliss
by Asshna Developers
2 BHK, 3 BHK, 4 BHK Flats
Versova, Andheri West, Mumbai
2.71 Cr Onwards

Transcon Tinsel Town
by Transcon Developers
1 BHK, 2 BHK, 3 BHK Flats, Shops, Office Space
Veera Desai Industrial Estate Road, Andheri West, Mumbai
1.17 Cr Onwards


Paradigm Passcode Incredible
by Paradigm Realty Group
1 BHK, 1.5 BHK and 2 BHK
Oshiwara, Andheri West, Mumbai
1.07 Cr Onwards*


