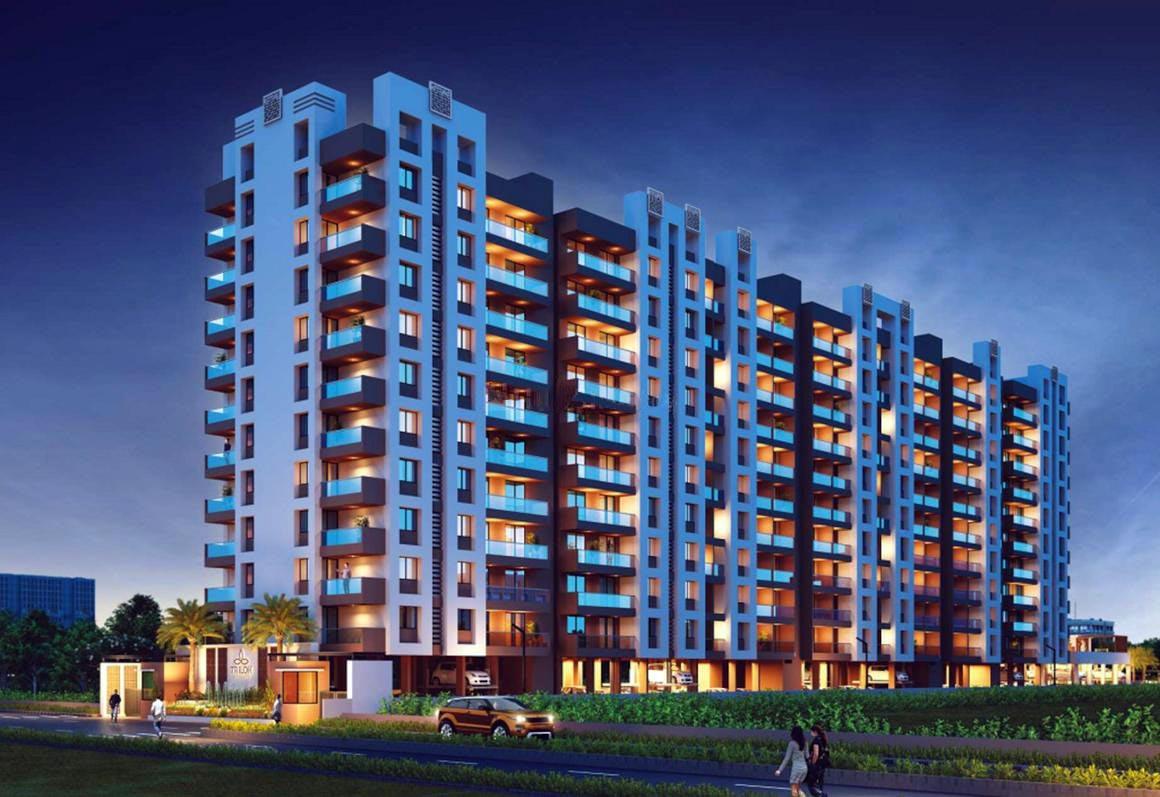About Trilok Heights in Shahnoorwadi
Trilok Heights offers premium 2 BHK, 3 BHK Flats in Shahnoorwadi, Aurangabad. With modern amenities, spacious layouts, and a prime location in , it redefines urban living. Explore floor plans, prices, and reviews today!
Trilok Heights located at Shahnoorwadi, is a property and offer all lifestyle facilities that make for a indulgent lifestyle. The project has been developed by NABHRAJ BUILDERS AND DEVELOPERS PRIVATE LIMITED. Trilok Heights is a very convenient destination where you'll find ATMs, Restaurants, Schools, Colleges, Banks and Hospitals in close proximity enhancing your everyday life.
Location:
Shahnoorwadi is a very prominent locality in Aurangabad. It is easily accessible from the other vital zones of the city. It boasts several key landmarks such as . The rate at which developments are taking place in Shahnoorwadi makes it a promising destination in the real estate sector.
Apartments:
Trilok Heights offers 2 BHK, 3 BHK Flats with an area of 680 Sq.ft. - 945 Sq.ft.. Residents here at Trilok Heights are well equipped with Sewage Treatment Plant, Paved Compound., etc.
For Further Details, Assistance, RERA Number, Price Plans, Architectural Details Kindly Phone Us, Mail Us Or Fill The Query Form.
Unit Details :
2 BHK Flats:
Carpet Area: 680 Sq.ft, 785 Sq.ft
3 BHK Flats:
Carpet Area: 934 Sq.ft, 945 Sq.ft
Building Details:
1.23 Acres Land / 3 Towers / 11 Residential Floors / 145 Units
RERA Details
| Building Name | Possession | RERA ID |
|---|---|---|
| Trilok Heights | Under Construction December 2026 |
P51500032020 View QR Code RERA Website: https://maharera.maharashtra.gov.in/ |
Amenities in Trilok Heights
Specifications
• FLOORING All rooms Et passage 1200x600 vitrified tiles. Toilet Dado - 300x450 wall tiles upto lintel level. Common Passage of Stair Cases- 600x600 (vitrified/ceramic) tiles. Stair Case Steps- Natural stone / Vitrified Tiles.
• DOORS Decorative main door with both side laminations with teak wood frame or plywood frame. Toilet doors are of granite frame with pinewood flush doors with both side lamination. The rest of the doors are of plywood/granite frame with pinewood flush doors with both side lamination.
• WINDOWS Powder coated aluminum sliding windows/doors with mosquito net a granite window sill on all 4 sides of windows.
• KITCHEN Kitchen platform in granite with S.S sink. Wall tiles up to lintel level Et provision of the exhaust fan.
• ELECTRICAL Concealed wiring with modular switches (GreatWhite / Legrand or Equivalent). A.C point in all bedrooms an inverter point in each room.
• PAINTING Internal: Wall putty / Gypsum wall punning It plastic paint for internal walls. External: Premium quality acrylic paint for external walls.
• PLUMBING Concealed plumbing with hot Et cold mixer/diverter unit in each toilet (Jaguar or Equivalent). Standard sanitary fitting in all the toilets.
• PARKING Parking space with paving blocks/parking tiles / tremix.
• WATER TANK Common overhead an underground water tank with a separate partition for domestic use potable water with an electric motor.
• LIFT Lift with battery backup (Otis / Kone or Equivalent)
Property Experts in Trilok Heights

Sandeep Thakur
Area Expert Agent
Location
Trilok Heights Location Map
Shahnoorwadi, Aurangabad
Home Loan
Approved for this project by the following bank/s:

Interested in Home Loan?
Customized Home Loan Solutions, EMI Calculator, Check Eligibility & much more...
View More Resale & Rental Properties in Trilok Heights
in Trilok Heights
FAQs on Trilok Heights
(Frequently Asked Questions)
Where is Trilok Heights Exactly located?
Is Trilok Heights Rera Registered?
What are unit options available in Trilok Heights?
What is the starting price of Flats in Trilok Heights?
When is the Possession of Flats in Trilok Heights?
About Developer
NABHRAJ BUILDERS AND DEVELOPERS PRIVATE LIMITED
NABHRAJ BUILDERS AND DEVELOPERS PRIVATE LIMITED... learn more ↗
Similar Residential Projects in Shahnoorwadi Aurangabad

Padmanabh Elements Terra
by Padmanabh Developers Aurangabad
4 BHK Row Bungalow
Shahnoorwadi, Aurangabad
On Request










