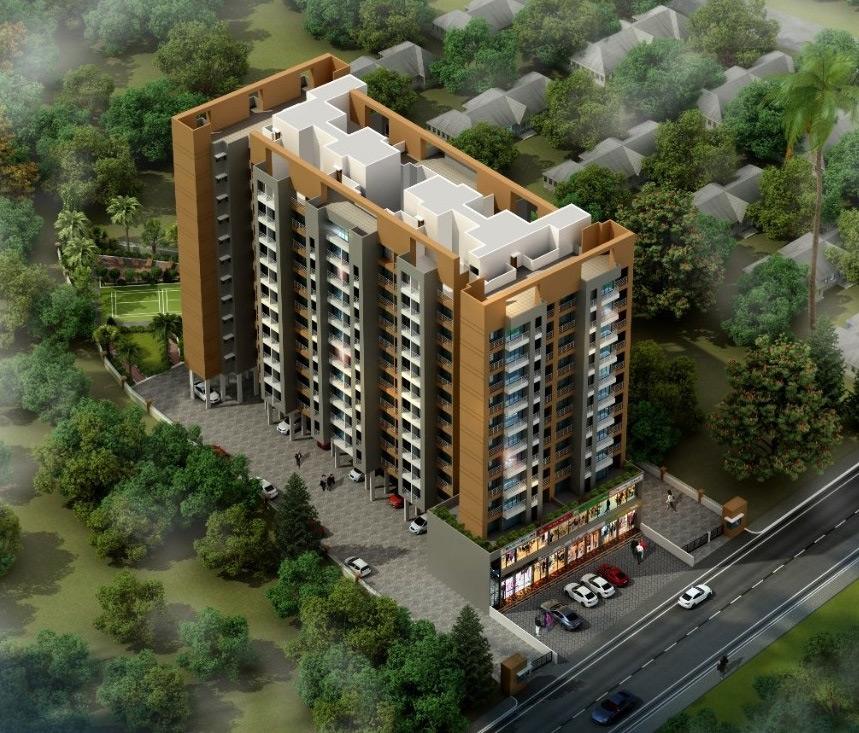About Unity Dream Home in Dombivali East
Unity Dream Home offers premium 1 RK Studio, 1 BHK & 2 BHK Apartments in Dombivali East, Thane. With modern amenities, spacious layouts, and a prime location in Sonar Pada, it redefines urban living. Explore floor plans, prices, and reviews today!
Unity Dream Home is an alluring construction proclaiming most effective features to help make you believe on top of the planet. Diligently developed, lavish 1 RK Studio, 1 BHK & 2 BHK Apartments comes with spectacular natural vistas which could make magnificence an integral part of living.
About Location:
Dombivali East is amongst the perfect localities in Thane that links the town to everything from states to nations as well as continents. A neighborhood that promises residential and corporate spaces for every single strata, Dombivali East addresses all religious, educational, health and entertainment needs. Unity Dream Home neighbourhood and landmark includes Vishwakarma Temple, New St.Joseph High School, Datta Temple, Shivajirao S.Jondhale College of Engineering and Hanuman Mandir..
About Apartments:
Homes at Unity Dream Home are elegantly designed utilising each and every space of the structure. The apartments are specified with Sundeck in every flat, Decorative laminated wooden finish main door, UPVC doors for bath and WC, 2x2 vitrified ceramic tiles, Granite kitchen platform, Stainless steel sink in kitchen, Full height tiles above kitchen platform as well as in bath and WC area, Special utility area in every kitchen, Powder coated French windows, Concealed electrical wiring, Modular switches.
For Further Details, Assistance, RERA Number, Price Plans, Architectural Details Kindly Phone Us, Mail Us Or Fill The Query Form.
Unit Details :
1 RK Studio Apartments :
Area : Carpet 265 Sq.ft.
1 BHK Apartments :
Area : Carpet 399 Sq.ft.
2 BHK Apartments :
Area : Carpet 617 Sq.ft.
Building Details :
0.84 Acres / 2 Towers / 11 Floors / 167 Units
Amenities in Unity Dream Home
* Sewage Treatment
* Indoor Games
* Yoga/Meditation Area
* Sun Deck
* Solar Water Heating
* Gated Community
Specifications
* Decorative laminated wooden finish main door
* UPVC doors for bath and WC
* 2x2 vitrified ceramic tiles
* Granite kitchen platform
* Stainless steel sink in kitchen
* Full height tiles above kitchen platform as well as in bath and WC area
* Special utility area in every kitchen
* Powder coated French windows
* Concealed electrical wiring
* Modular switches
Property Experts in Unity Dream Home

Sandeep Thakur
Area Expert Agent
Location
About Thane
One glance at the Thane real estate market report will give you an insight into the tremendous progress that Thane real estate has made in the past couple of decades. The phenomenal growth of Thane property market and the rapid development as a residential and commercial real estate hub has astounded everyone.If you are planning to buy a property in Thane west today you will be flooded with multiple new projects in Thane and a lot of quality under construction projects in Thane being developed b... learn more ↗
Unity Dream Home Location Map
Sonar Pada, Dombivali East, Thane
Home Loan
Approved for this project by the following bank/s:

Interested in Home Loan?
Customized Home Loan Solutions, EMI Calculator, Check Eligibility & much more...
View More Resale & Rental Properties in Unity Dream Home
in Unity Dream Home
FAQs on Unity Dream Home
(Frequently Asked Questions)
Where is Unity Dream Home Exactly located?
Is Unity Dream Home Rera Registered?
What are unit options available in Unity Dream Home?
What is the starting price of Flats in Unity Dream Home?
When is the Possession of Flats in Unity Dream Home?
What are the nearest landmarks?
About Developer
Unity Builders and Developers
... learn more ↗
Similar Residential Projects in Dombivali East Thane

Rustomjee Urban Woods
by Rustomjee Builders
1 BHK, 2 BHK, 3 BHK Flats
Dombivali East, Thane
47 Lacs Onwards
Sarvodaya Mangal
by Happy Home Group Builders
1 BHK, 2 BHK Flats
Thakurli, Dombivali East, Thane
On Request
Goraksh Arin
by Goraksh Builders
1 BHK, 2 BHK Flats & Office Spaces &Shops
Pendse Nagar, Dombivali East, Thane
57 Lacs Onwards











