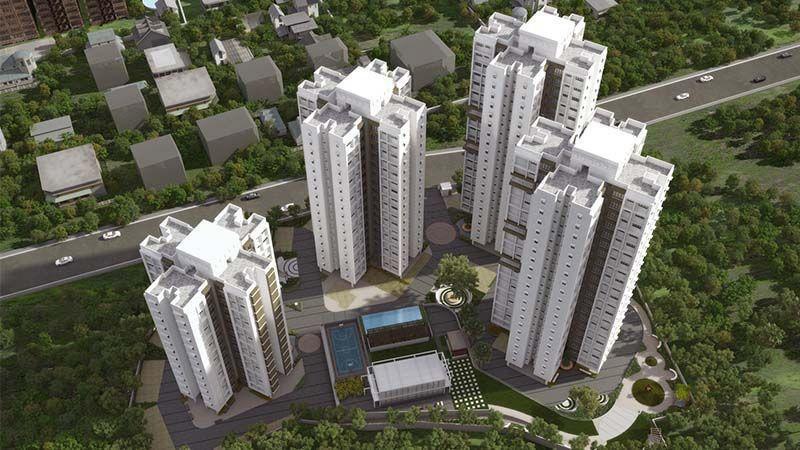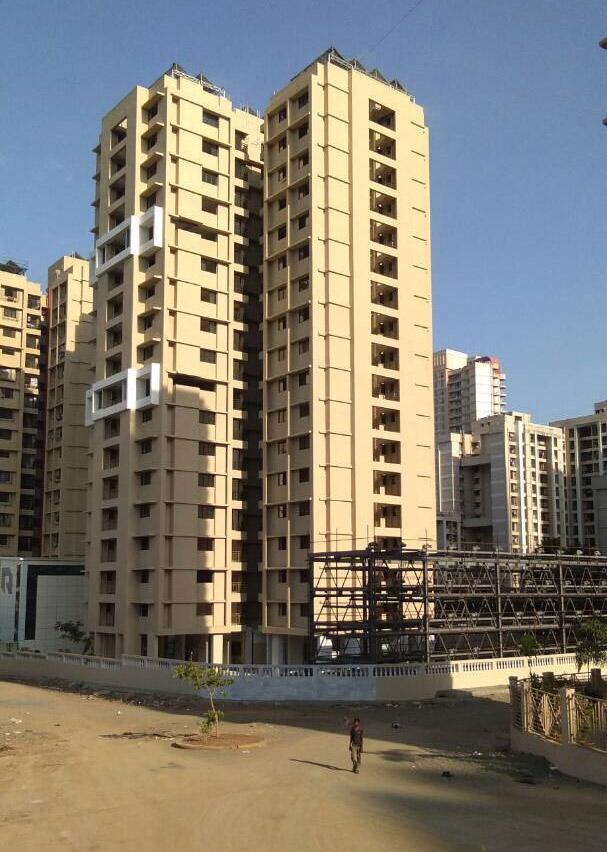About Unnathi Woods Phase 3 Thane West in Thane West
The masterplan of the project has been configured with the setups, which is the most desired in the real estate market. It is been outlined with 1 BHK & 2 BHK flats, where the group gave the multiple choice to choose from the living range, which begins from 596 Sq.ft and have aggregate ticket sizes to pick out and goes till 1035 Sq.ft.
Also, Unnathi Woods Phase 3, is well-appointed with all the class facilities, to comfort you from each viewpoints aspects, by top of the line amenities, quality & branded specifications interior and the safety protective systems, to satisfy your life of entertainment, high-end living and with the safety to complete your dream of holding an impeccable home.
Unit Details :
1 BHK Flat
Area : - 596, 625, 640 & 646 Sq.ft
2 BHK Flat
Area : - 875, 985, 995 1010 & 1035 Sq.ft
Amenities in Unnathi Woods Phase 3 Thane West
Specifications
* Rain water harvesting
* Earthquake resistant structure
* Sewage treatment plant
* Generator back up for lifts, water pumps & staircase
* Branded High speed elevators
* 24 hours security
* Windows with superior anodised aluminium sections & superior quality glass.
* Gypsum finished walls with quality paint in all rooms.
* Vitrified flooring in all rooms
* T.V & Telephone point in the living room & both bedroom
* Video door phone with intercom facility in each flat
* Concealed plumbing with luxurious fittings
* Geyser for hot water
* Exhaust fan in kitchen
* Black granite platform with stainless steel sink
Property Experts in Unnathi Woods Phase 3 Thane West

Sandeep Thakur
Area Expert Agent
Location
About Thane
One glance at the Thane real estate market report will give you an insight into the tremendous progress that Thane real estate has made in the past couple of decades. The phenomenal growth of Thane property market and the rapid development as a residential and commercial real estate hub has astounded everyone.If you are planning to buy a property in Thane west today you will be flooded with multiple new projects in Thane and a lot of quality under construction projects in Thane being developed b... learn more ↗
Unnathi Woods Phase 3 Thane West Location Map
Near Muchhala polytechnic college, Ghodbunder Road, Thane West, Thane
Home Loan
Approved for this project by the following bank/s:

Interested in Home Loan?
Customized Home Loan Solutions, EMI Calculator, Check Eligibility & much more...
View More Resale & Rental Properties in Unnathi Woods Phase 3 Thane West
in Unnathi Woods Phase 3 Thane West
FAQs on Unnathi Woods Phase 3
(Frequently Asked Questions)
Where is Unnathi Woods Phase 3 Exactly located?
What are unit options available in Unnathi Woods Phase 3?
What is the starting price of Flats in Unnathi Woods Phase 3?
About Developer

Raunak Group
Raunak Group,Established in 1980 and been catering to the housing needs of Mumbai, Pune and Thane. They have created numerous township township over the years, and have completed projects covering over 3.8 million sq ft. Currently, they have on-going developments of an additional 6.2 million sq ft.The passion for creating rich homes and the commitment to excellence has allowed them to bring a lifetime of joy to their esteemed clients.In the prese... learn more ↗
Similar Residential Projects in Thane West Thane

Lodha Sterling
by Lodha Group
2 BHK, 3 BHK and 4 BHK Homes
Kolshet Road, Thane West, Thane
1.80 Cr Onwards*

Hiranandani Rodas Enclave Rosemount
by Hiranandani Group
3 BHK Apartments
Hiranandani Estate, Thane West, Thane
2.65 Cr Onwards*

Lodha Amara Tower 1 To 5 And 7 To 19
by Lodha Group
1 BHK, 2 BHK, 3 BHK Flats
Kolshet Road, Thane West, Thane
On Request
Lodha Kolshet Plot A Tower J
by Lodha Group
2 BHK, 3 BHK, 4 BHK Flats
Kolshet Road, Thane West, Thane
On Request
Lodha Amara Tower 29 31
by Lodha Group
2 BHK, 3 BHK Flats
Kolshet Road, Thane West, Thane
On Request











