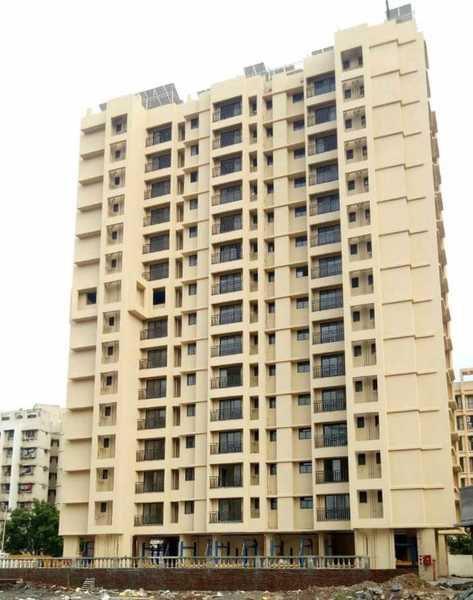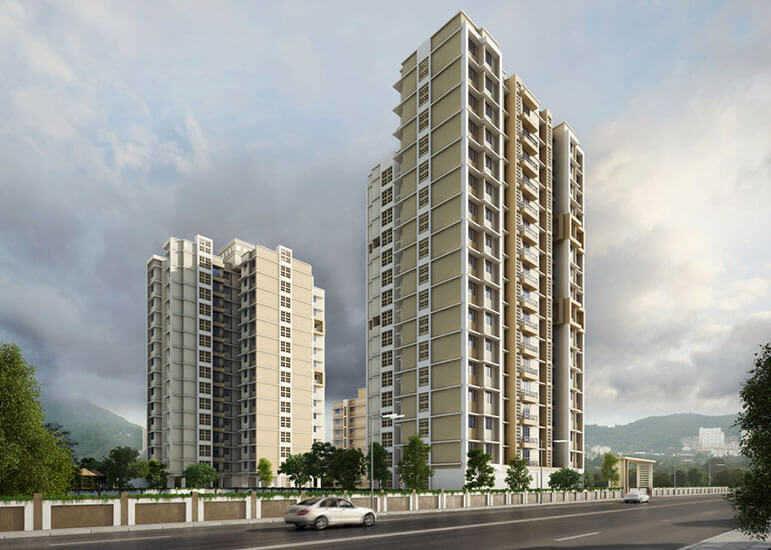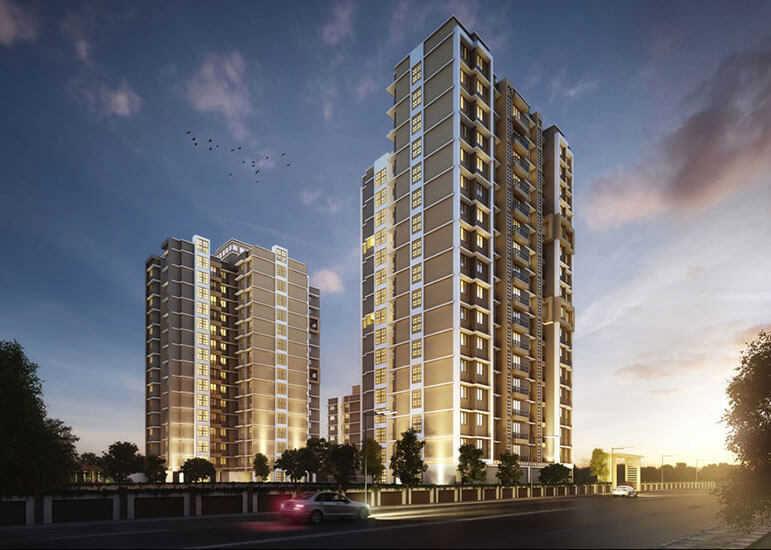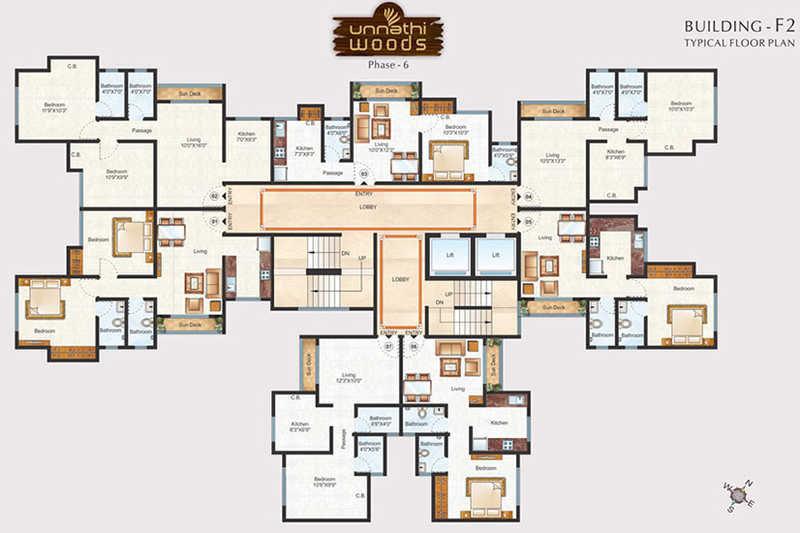About Unnathi Woods Phase 6 in Thane West
The development provides you various amenities like Children Play Area, Landscaped Garden Area, Power Backup System, Security Personnel etc. The development provides you standard specifications system and the possession is expected around 2018 December.
Located at Thane, Thane West, Kasarvadavali the property has a well road network like Sai Nagar Road, Haware City Road, Ghodbunder Road, Vijay Vilas Road, Unnathi Woods Road, Palm Street, Ram Maruti Road etc. The development has an well settled neighbourhoods like Bank of India, Syndicate Bank, Arunodaya Public School, TMC Garden, SVC Bank, Andhra Bank, Vijay Park, Mcdonalds Outlet, Regency Towers, The Orion Thane, Shiv Mandir, Chohan Motor Driving School, Hypercity Store, Megamart etc.
For Further Details, Assistance, RERA Number, Price Scheme, Location Plans Kindly Phone Us, Mail Us Or Fill The Query Form.
ABOUT DEVELOPER- Raunak Group
Raunak Group has grown to become one of the leading builders of Mumbai, Pune, and Thane. Their projects stand as proof to their commitment. Their team of trained professionals ensures that each and every construction activity is done with the best expertise. They design homes that fulfill every requirement and expectation of their valued customers. Delivering quality projects within time frame have enabled the company to stand unique amidst emulators. They aim to assist their customers to the best of their ability and provide value to them in whatever we do. The company aims to exceed expectations of buyers by providing superior quality in construction and service. In the present and future endeavors, Raunak Group aims to exceed expectations by providing superior quality in construction and service, while creating spacious and luxurious homes with modern facilities at affordable prices.
Unit Details :
1 BHK Apartments :
Area : 596 Sq.ft & 646 Sq.ft
2 BHK Apartments :
Area : 875 Sq.ft
Building Details :
2 Towers \ 17 Floors \ 256 Units \ Total Project Area: 1.50 Acres \ Booked units: 88%
Amenities in Unnathi Woods Phase 6
Specifications
Balcony: Standard
Kitchen: Standard
Living/Dining: Standard
Master Bedroom: Standard
Other Bedroom: Standard
Toilets: Standard
Fittings :
Doors: Standard
Electrical: Standard
Kitchen: Standard
Windows: Standard
Toilets: Standard
Others: Standard
Walls :
Exterior: Standard
Interior: Standard
Kitchen: Standard
Toilets: Standard
Property Experts in Unnathi Woods Phase 6

Sandeep Thakur
Area Expert Agent
Location
About Thane
One glance at the Thane real estate market report will give you an insight into the tremendous progress that Thane real estate has made in the past couple of decades. The phenomenal growth of Thane property market and the rapid development as a residential and commercial real estate hub has astounded everyone.If you are planning to buy a property in Thane west today you will be flooded with multiple new projects in Thane and a lot of quality under construction projects in Thane being developed b... learn more ↗
Unnathi Woods Phase 6 Location Map
Kasarvadavali, Thane West, Thane
Home Loan
Approved for this project by the following bank/s:

Interested in Home Loan?
Customized Home Loan Solutions, EMI Calculator, Check Eligibility & much more...
View More Resale & Rental Properties in Unnathi Woods Phase 6
in Unnathi Woods Phase 6
FAQs on Unnathi Woods Phase 6
(Frequently Asked Questions)
Where is Unnathi Woods Phase 6 Exactly located?
Is Unnathi Woods Phase 6 Rera Registered?
What are unit options available in Unnathi Woods Phase 6?
What is the starting price of Flats in Unnathi Woods Phase 6?
When is the Possession of Flats in Unnathi Woods Phase 6?
What are the nearest landmarks?
About Developer

Raunak Group
Raunak Group,Established in 1980 and been catering to the housing needs of Mumbai, Pune and Thane. They have created numerous township township over the years, and have completed projects covering over 3.8 million sq ft. Currently, they have on-going developments of an additional 6.2 million sq ft.The passion for creating rich homes and the commitment to excellence has allowed them to bring a lifetime of joy to their esteemed clients.In the prese... learn more ↗
Similar Residential Projects in Thane West Thane

Lodha Sterling
by Lodha Group
2 BHK, 3 BHK and 4 BHK Homes
Kolshet Road, Thane West, Thane
1.80 Cr Onwards*

Hiranandani Rodas Enclave Rosemount
by Hiranandani Group
3 BHK Apartments
Hiranandani Estate, Thane West, Thane
2.65 Cr Onwards*

Lodha Amara Tower 1 To 5 And 7 To 19
by Lodha Group
1 BHK, 2 BHK, 3 BHK Flats
Kolshet Road, Thane West, Thane
On Request
Lodha Kolshet Plot A Tower J
by Lodha Group
2 BHK, 3 BHK, 4 BHK Flats
Kolshet Road, Thane West, Thane
On Request
Lodha Amara Tower 29 31
by Lodha Group
2 BHK, 3 BHK Flats
Kolshet Road, Thane West, Thane
On Request













