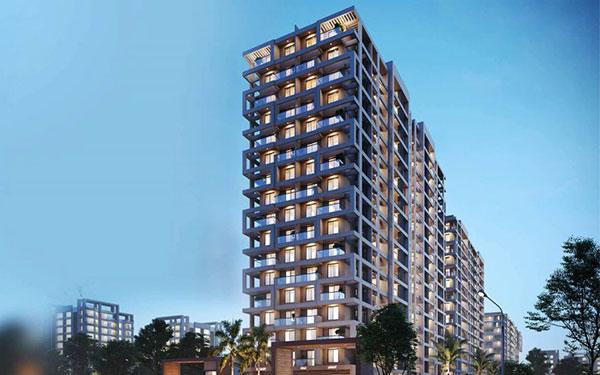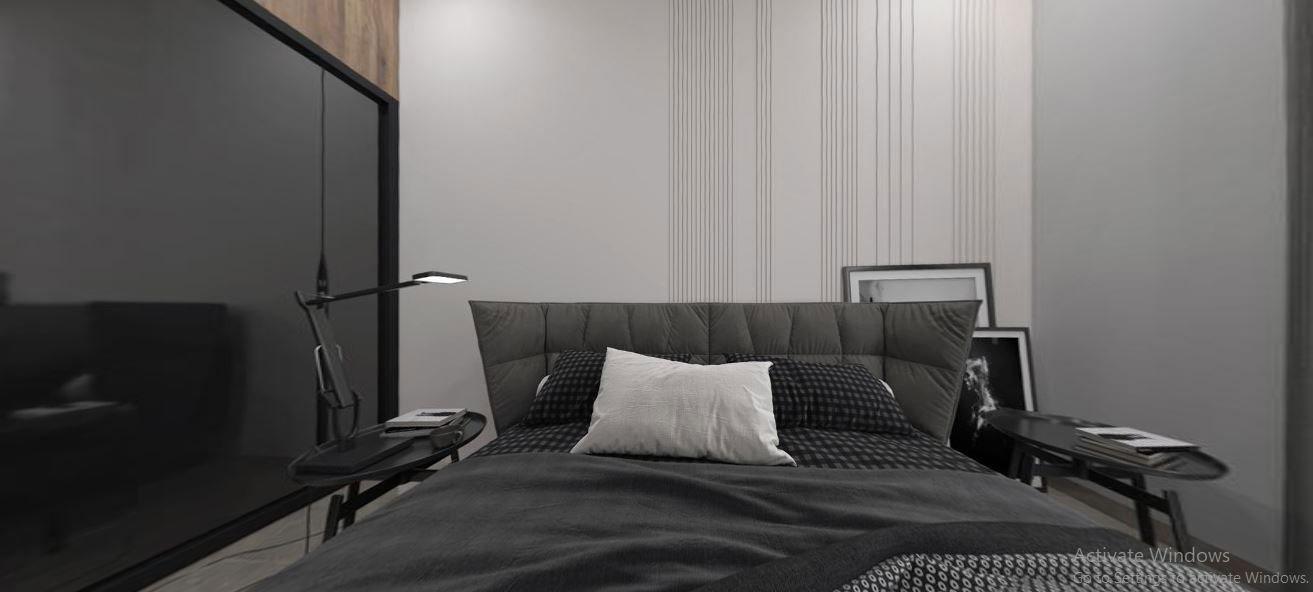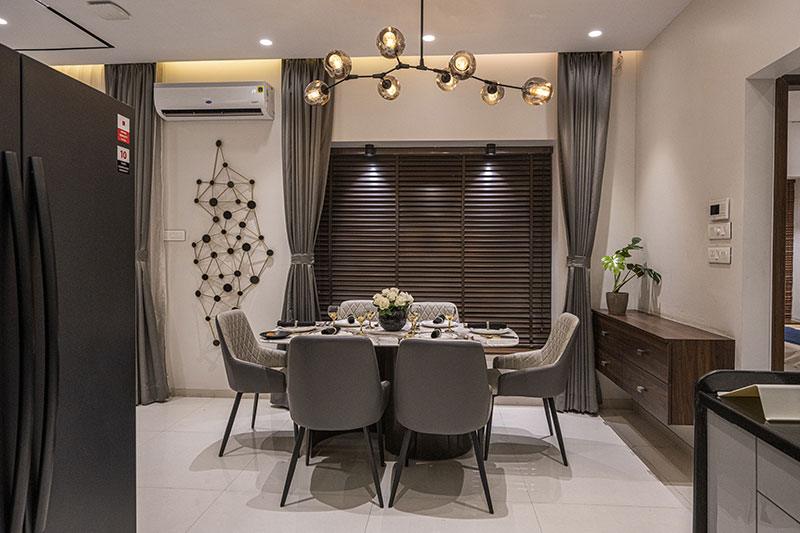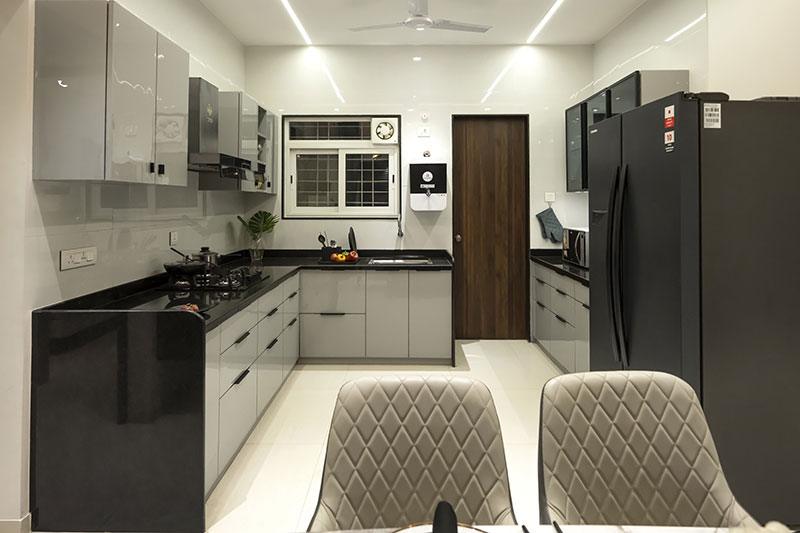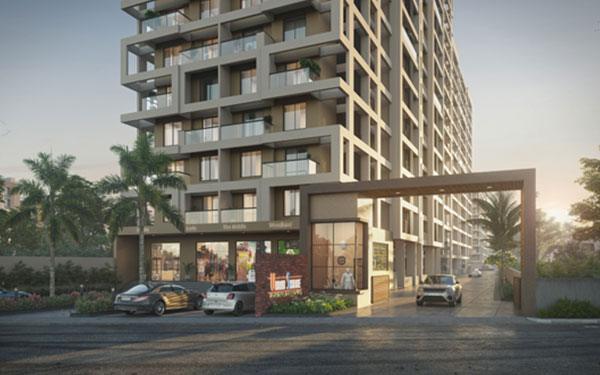About Urban Skyline in Ravet
Urban Skyline offers premium 2 BHK, 3 BHK, 4 BHK, 5 BHK, 6 BHK Flats in Ravet, Pune. With modern amenities, spacious layouts, and a prime location in , it redefines urban living. Explore floor plans, prices, and reviews today!
Urban Skyline is an ultimate reflection of the urban chic lifestyle located in Ravet, Pune. The project hosts in its lap exclusively designed Residential Flats, each being an epitome of elegance and simplicity. Urban Skyline is meticulously designed with unbound convenience & the best of amenities and are an effortless blend of modernity and elegance.
Location:
Ravet is a major plus for buyers looking to invest in property in Pune. It is one of the most prestigious address of Pune with many facilities and utilities nearby. The locality is encapsulated with verdant surroundings which further provides easy access to malls, schools, banks, ATMs, super markets, etc,.
Residences:
Apartments at Urban Skyline are delicate, well planned and are well ventilated. The Apartments are catered with specifications like Structure Strong earthquake resistant IS Code complied RCC framed structureHigh environmental performance enhancing natural light and ventilation Masonry work 6"/4"thick internal and external walls Plaster External sand faced, sponge finished plaster for increased protection from weathering and formationsSmooth POP/Gypsum finish for internal walls Doors and Frames Decorative main door with both side laminated flush door with laminated/polished wooden door frames in living and bed roomsGranite door frames in toilets and terraces with both sideSliding / French doors for terraces attached to living rooms Windows High density powder coated aluminum sliding windows with mosquito net and M.S. grilsGranite windows framesClear 4 mm glass (ASAHI / MODI or equivalent brand)Toughen glass railing for terraces Kitchen Granite kitchen platform with stainless steel sink600x300 mms digital wal tiles up to ceilingProvision for exhaust fanR.O. water purifier Flooring 800x800 mm double charged vitrified tiled flooring in all rooms600x600 mm rustic tiles in terraces and balconies. • 300x300mm matte finished tiled looting in all toilets Toilets 600x300mm digital wal tiles in al toilets up to lintel levelProvision for exhaust fansHot and cold mixer unit in bathroomsJAQUAR/GROHE/CERA or equivalent CP fittingsHINDWARE/RAK/CERA or equivalent sanitary wareConcealed plumbing Electrifications Concealed copper wiring (ANCHOR/POLYCAB/FINOLEX or equivalent)TV and telephone points in living rooms and master bed roomsLEGRAND/ L&T/ SCHINDLERNINAY or equivalent switchesAdequate electrical points in al rooms with MCB & CLEBAC point in master bed roomAutomatic switching system for water tanks Painting Internal plastic emulsion paint (ASIAN/ NEROLAC or equivalent)External acrylic paint.
For Further Details, Assistance, RERA Number, Price Plans, Architectural Details Kindly Phone Us, Mail Us Or Fill The Query Form.
Unit Details :
2 BHK Flats:
Carpet Area: 687 Sq.ft, 691 Sq.ft, 692 Sq.ft, 694 Sq.ft, 695 Sq.ft, 697 Sq.ft, 709 Sq.ft, 715 Sq.ft, 728 Sq.ft, 732 Sq.ft, 735 Sq.ft, 736 Sq.ft, 738 Sq.ft, 755 Sq.ft
3 BHK Flats:
Carpet Area: 1042 Sq.ft, 1125 Sq.ft
4 BHK Flats:
Carpet Area: 1550 Sq.ft, 1644 Sq.ft
5 BHK Flats:
Carpet Area: 2220 Sq.ft
6 BHK Flats:
Carpet Area: 2220 Sq.ft
Building Details:
5.91 Acres Land / 4 Towers / 40 Residential Floors / 2136 Units
RERA Details
| Building Name | Possession | RERA ID |
|---|---|---|
| Urban Skyline Phase 1 | New Launch June 2027 |
P52100026499 View QR Code RERA Website: https://maharera.maharashtra.gov.in/ |
| Urban Skyline Phase 2 | Under Construction April 2025 |
P52100031043 View QR Code RERA Website: https://maharera.maharashtra.gov.in/ |
Amenities in Urban Skyline
Specifications
Strong earthquake resistant IS Code complied RCC framed structureHigh environmental performance enhancing natural light and ventilation
Masonry work
6"/4"thick internal and external walls
Plaster
External sand faced, sponge finished plaster for increased protection from weathering and formationsSmooth POP/Gypsum finish for internal walls
Doors and Frames
Decorative main door with both side laminated flush door with laminated/polished wooden door frames in living and bed roomsGranite door frames in toilets and terraces with both sideSliding / French doors for terraces attached to living rooms
Windows
High density powder coated aluminum sliding windows with mosquito net and M.S. grilsGranite windows framesClear 4 mm glass (ASAHI / MODI or equivalent brand)Toughen glass railing for terraces
Kitchen
Granite kitchen platform with stainless steel sink600x300 mms digital wal tiles up to ceilingProvision for exhaust fanR.O. water purifier
Flooring
800x800 mm double charged vitrified tiled flooring in all rooms600x600 mm rustic tiles in terraces and balconies. • 300x300mm matte finished tiled looting in all toilets
Toilets
600x300mm digital wal tiles in al toilets up to lintel levelProvision for exhaust fansHot and cold mixer unit in bathroomsJAQUAR/GROHE/CERA or equivalent CP fittingsHINDWARE/RAK/CERA or equivalent sanitary wareConcealed plumbing
Electrifications
Concealed copper wiring (ANCHOR/POLYCAB/FINOLEX or equivalent)TV and telephone points in living rooms and master bed roomsLEGRAND/ L&T/ SCHINDLERNINAY or equivalent switchesAdequate electrical points in al rooms with MCB & CLEBAC point in master bed roomAutomatic switching system for water tanks
Painting
Internal plastic emulsion paint (ASIAN/ NEROLAC or equivalent)External acrylic paint
Property Experts in Urban Skyline

Sandeep Thakur
Area Expert Agent
Location
About Pune
Explore Pune Real Estate with Ghar.tv - Your Trusted Property Portal Pune, often referred to as the "Oxford of the East" and a hub for IT, education, and culture, is one of India's fastest-growing real estate markets. Whether you're a first-time buyer, an investor seeking lucrative opportunities, or someone looking to rent a cozy home, Pune has it all. From affordable apartments in Hinjewadi to luxury villas in Koregaon Park, the Pune real estate market caters to diverse needs and budgets. ... learn more ↗
Urban Skyline Location Map
Ravet, Pune
Home Loan
Approved for this project by the following bank/s:

Interested in Home Loan?
Customized Home Loan Solutions, EMI Calculator, Check Eligibility & much more...
View More Resale & Rental Properties in Urban Skyline
in Urban Skyline
FAQs on Urban Skyline
(Frequently Asked Questions)
Where is Urban Skyline Exactly located?
Is Urban Skyline Rera Registered?
What are unit options available in Urban Skyline?
What is the starting price of Flats in Urban Skyline?
When is the Possession of Flats in Urban Skyline?
About Developer
Urban Space Creators
Urban Space Creators is a property development company in Pune. It is committed to transforming the dreams of customers of buying property into a reality. The main focus of the firm is on developing projects with uncompromising standards of quality. It ensures that it meets the special demands of its discerning customers and provide them with the best option in today's real estate market.... learn more ↗
Similar Residential Projects in Ravet Pune

Ecorb Vrindavan Park
by Ecorb Infra Services
2 BHK Flats, Shops
Ganesh Nagar, Ravet, Pune
On Request
Amit Yasharaj Residency
by Amit Developers And Builder Pune
1 BHK, 2 BHK Flats
Ravet, Pune
44 Lakhs Onwards



