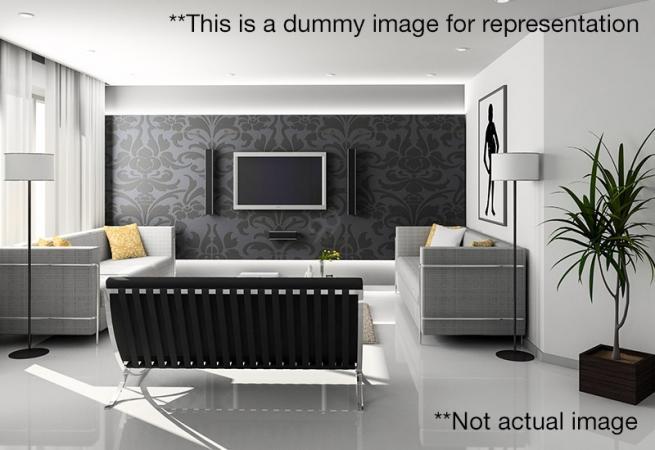About Vaishnavi Oasis in JP Nagar
The Development provides you facilities like Lift, Landscaped Garden, Children's Play Area, Fire Fighting Systems, Swimming Pool, Car Parking, 24X7 Water Supply, Rain Water Harvesting, Club House, CCTV Camera Security, Power Backup, Waste Disposal, Maintenance Staff, Security Personnel. The development provides you other specifications like High-performance windows, Imported sanitary ware, Modern Kitchen, Imported CP fittings, Vitreous Flooring.
Located at, Alahalli Village, JP Nagar. The Property has well known landmarks and neighbourhoods like Sunrise English School, Axis Bank ATM, Grace Super Market and Chamundeshwari Hotel. The Property provides you a well network Roads like Amruth Nagar Main Road, 2nd Main Road, 6th Cross Road and KP Road.
Further Details, Assistance, RERA Number, Price Plans, Architectural Details Kindly Phone Us, Mail Us Or Fill The Query Form.
Unit Details :
2 BHK Flats:
Area : 1073 Sq.ft and 1104 Sq.ft
3 BHK Flats:
Area : 1267 Sq.ft, 1522 Sq.ft and 1531 Sq.ft
Building Details:
3 Towers / 15 Floors / 256 Units / 3 Acres
Amenities in Vaishnavi Oasis
* Basketball Court
* Infinity Pool
* Lawn Tennis Court
* Table Tennis
* Amphitheatre
* Multipurpose Hall
* Party Lawn
* Sewage Treatment
Specifications
* All elements of structure are designed for earthquake resistance compliant to SEISMIC ZONE-II
MASONRY WALLS
* Exterior walls with 8" solid concrete block masonry
* Internal walls with 4" solid concrete block masonry
PLASTERING / RENDERING
* Internal walls: Cement mortar plastering with smooth lime rendering / gyp rock plaster
* External walls: Plastered surface finished with exterior emulsion on texture and cement paint
* This is an artistic impression and not a site photograph.
DOORS and WINDOWS
* Main door: Engineered wooden door frame with skin polished shutters
* Internal door: Engineered wooden door frame with skin shutters painted with synthetic enamel paint
* Toilet door: Engineered wooden door frame with PU coated skin shutters
* Window: Three-track aluminum powder-coated, sliding glazed shutters on two tracks and third track as provision for mosquito mesh shutter
FLOORING
* Vitrified tiles for lift lobby and granite flooring for staircase
* Vitrified tile flooring in living, dining, all bedrooms, kitchen and passages leading to bedrooms
* Antiskid ceramic tile flooring in utility, toilet and balconies
TOILET
* Master bedroom toilet: EWC (Hindware or equivalent), wash basin with pedestal, provision for geyser
and exhaust fan.
* CBR / Common toilet: EWC (Hindware or equivalent), wash basin fixed to wall, provision for geyser and
exhaust fan
* CP fittings (Jaguar or equivalent)
KITCHEN
* Single bowl stainless steel kitchen sink with granite kitchen platform
* Ceramic tile dado up to 2' height above kitchen platform with provision for aqua guard and chimney
* Ceramic tile dado upto 4' height in utility
OTHERS
* Provision for washing machine/ dishwasher point in utility
* Provision for cable TV in living and master bedroom
* Provision for telephone in living
* Provision for AC point in master bedroom
* Automatic reputed make lifts with ARD, powder coated car interiors
ELECTRICAL
* Power supply: 4 KW for 2-bedroom and 5 KW for 3-bedroom apartments.
* Power back-up: 1KVA for each apartment and 100% backup for common services
* Switch plates: Anchor Roma or equivalent Internal wiring: Concealed copper wires
Property Experts in Vaishnavi Oasis

Sandeep Thakur
Area Expert Agent
Location
About Bangalore
"Bangalore City", People always wonder & keep rising the doubt who & how the city got the name, Here is the answer for all the question. The King Veera ballalu in the year 1120 AD, ruled the South of India, The King Gifted the name "Bangalore", While he was on his hunting trip, he lost the way in the forest. After giving a hard way out, King Met an old lady in the forest. The lady with a tender heart request to stay for a night at her place and served him the boiled Beans for dinner.The ... learn more ↗
Vaishnavi Oasis Location Map
Alahalli Village, JP Nagar, Bangalore
Home Loan
Approved for this project by the following bank/s:

Interested in Home Loan?
Customized Home Loan Solutions, EMI Calculator, Check Eligibility & much more...
View More Resale & Rental Properties in Vaishnavi Oasis
in Vaishnavi Oasis
FAQs on Vaishnavi Oasis
(Frequently Asked Questions)
Where is Vaishnavi Oasis Exactly located?
Is Vaishnavi Oasis Rera Registered?
What are unit options available in Vaishnavi Oasis?
What is the starting price of Flats in Vaishnavi Oasis?
When is the Possession of Flats in Vaishnavi Oasis?
What are the nearest landmarks?
About Developer
Vaishnavi Group
We, The Vaishnavi Group, are an alliance of companies who have over the years collectively handled every aspect of real estate development across Bangalore, since 1998 from sourcing legally unencumbered land, raising capital; to, planning, civil, structural, architectural design and taking it to the next level, of marketing mid-range and luxury properties, till date. We have taken a strategic decision, as a brand, to entirely focus our vast comp... learn more ↗
Similar Residential Projects in JP Nagar Bangalore
Muppiri Pursuit of Happiness
by Muppiri Developers
2 BHK, 3 BHK Flats
JP Nagar, Bangalore
79.78 Lac Onwards
Sriven Rag Metropole
by Sriven Properties
2 BHK, 3 BHK Flats
9th Phase, JP Nagar, Bangalore
35.79 Lakhs Onwards
Vistaraa Villa Plots
by Reputed Developer
Villa Plots
9th Phase, JP Nagar, Bangalore
68.23 Lakhs Onwards










