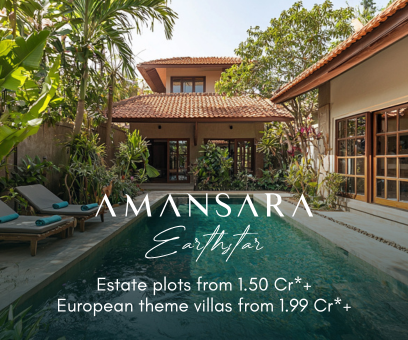About Vanishree Sai Orchid Apartment in Narayanpura
Vanishree Sai Orchid Apartment offers premium 2 BHK, 3 BHK Flats in Narayanpura, Dharwad. With modern amenities, spacious layouts, and a prime location in , it redefines urban living. Explore floor plans, prices, and reviews today!
You will surely appreciate this extremely likeable real estate project named as Vanishree Sai Orchid Apartment being created at Narayanpura in Dharwad. Some of the factors that make this an extremely good residential real estate project are location, quality of materials, great design, well thought of lay outs and many more. This residential real estate project has all the qualities to ensure that you and your family can enjoy a very good life.
Every detail of this beautiful housing project for sale in Narayanpura, has been taken care of and executed with precision.
The team behind the planning, construction of the homes in this residential project have put in their best efforts to deliver a quality real estate product for you.
A good and welcoming home is the best gift that you can offer yourself and your family and your home in Vanishree Sai Orchid Apartment has all the qualities that you have been searching for a home in Narayanpura.
A good home is also about a good location and Narayanpura is a good and improving one with all basic facilities and life supporting developments.
Not only does this Narayanpura in Dharwad has the basic facilities but it also has all the potential to grow further and increase in value with time as a real estate location.
The property market and real estate prices in Narayanpura are bound to improve with many additional features and advantages that are likely to get added in the next few years.
For Further Details, Assistance, RERA Number, Price Plans, Architectural Details Kindly Phone Us, Mail Us Or Fill The Query Form.
Unit Details :
2 BHK Flats
Super Built-up Area : 1120 Sq.ft - 1240 Sq.ft
3 BHK Flats
Super Built-up Area : 1410 Sq.ft
Amenities in Vanishree Sai Orchid Apartment
Specifications
Reinforcement shall be of Fee 500 grade, steel.
Cutting, bending & placement of reinforcement shall be as per structural drawing issued by structural consultant shall be treated as final and work shall be executed only as per drawings.
CEMENT
All R. C. C work shall be made using OPC/PPC of major plant cement, and structural bases using ready-mix concrete.
All other civil works shall be done by using major branded 43, 53 grade cement.
DOORS & WINDOWS
Main door frames shall be of teak wood and all other door frames shall be of WPC with Flush shutters.
Main door shall be of Teak wood doors.
Main door shall be fitted with all necessary fitting.
All others doors shall be fitted all necessary powder coated fittings.
All exterior opening are made of MS grill frames for security purpose.
All windows shutter shall be aluminum three track and two track shutters.
ELECTRICAL
All electrical point shall be provided as per electrical drawings issued by architect. And no charges shall be allowed during the period of constructions.
All wiring shall be made change by using Gold Medal or equivalent.
All switches and regulators shall be of Gold Medal /equivalent.
Invetor backup power for all common area.
RALINGS
staircase and balcony area it will be MS/SS RAILINGS with glass.
PLUMBING
All plumbing point shall be provided as per plumbing drawings issued by architect. And no charges shall be allowed during the period of constructions.
CPVC of Kisan/KSR/PRINCE or equivalent, sanitary PVC pipes of supreme / sudhakar shall be used for all plumbing works. ( hot and cold pipes)
Sanitary wares shall be of hindware/CURA or equivalent, confirming to IS 2586 part white colour for all flats in the building.
FLOORING
All flooring shall be 32" x 32" and 2"x 2" vitrified tiles Cost of Rs. 35/sft
Toilet wall tiles 7' height and anti skid ceramic tiles to be provided 12'x 18' size, cost of Rs 35/-
Kitchen wall tiles 3' height and platform shall be 25mm granite slab with steel sink without drain board.
Tandur flooring for Corridor and stair case area. Cost of up to Rs. 42/sft
Paved flooring for car parking area, and driveway area pavers flooring.
PAINTING
Internal wall area shall be done by using 2 coat wall putty, 1 coat primer and 2 coat of approved colors.
External wall painting shall be done with one coat of white primer and 2 coat of weather proof paints.
Color for external painting shall be as per architectural drawing and no changes are allowed.
Synthetic enamel paints shall be done for internal doors, grills & railings and colour will be as finalized by architect.
LIFT FACILITY
6 passengers lifts. (kone, T K Elevators / Equivalent)
Property Experts in Vanishree Sai Orchid Apartment

Sandeep Thakur
Area Expert Agent
Location
Vanishree Sai Orchid Apartment Location Map
Narayanpura, Dharwad
Home Loan
Approved for this project by the following bank/s:

Interested in Home Loan?
Customized Home Loan Solutions, EMI Calculator, Check Eligibility & much more...
View More Resale & Rental Properties in Vanishree Sai Orchid Apartment
in Vanishree Sai Orchid Apartment
FAQs on Vanishree Sai Orchid Apartment
(Frequently Asked Questions)
Where is Vanishree Sai Orchid Apartment Exactly located?
Is Vanishree Sai Orchid Apartment Rera Registered?
What are unit options available in Vanishree Sai Orchid Apartment?
What is the starting price of Flats in Vanishree Sai Orchid Apartment?
When is the Possession of Flats in Vanishree Sai Orchid Apartment?
About Developer
Vanishree Builders Dharwad
Vanishree Builders Dharwad... learn more ↗
Similar Residential Projects in Narayanpura Dharwad
Vanishree Sai Sudha Apartment
by Vanishree Builders Dharwad
2 BHK, 3 BHK Flats
Narayanpura, Dharwad
On Request









