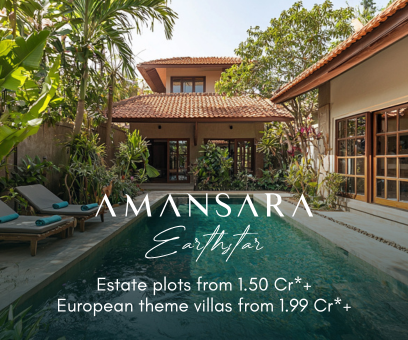About Veena Crest in Andheri West
The complex provides you various amenities like Club House, Jogging Track, Strolling Track, Lift Facility, Security Service, Park Space Reserved Parking Space, Visitor Parking Availability, Maintenance Staff, Kids Play Area, Indoor Games Section, Kids Play Area, DTH Television Facility, Rain Water Harvesting System, Flower Garden Space, Retail Shops Space, Waste Disposal Facility and many other such amenities. The complex provides you various specifications like Italian marble flooring with wooden flooring in master suites. The electrical fittings are done with safeguard technological system and switches. The doors are done with teak wood with teak wood frame and it offers you sliding windows with safety grills. The possession is expected around 2017 December.
LOCATION
Veena Crest well sited at Mumbai, Andheri West, Sardar Vallabhbhai Patel Nagar Road offers you an well settled neighbourhoods like Kotak Mahindra Bank, INIFD Andheri, Versova Telephone Exchange, Bomaby Breeze Cafe, St Mary High School, Swami Samarth Temple, Bandhan Bank, Clothes Rack, Axis Orthopaedic Hospital, Bhaktivedanta Swami Mission School, PVR Citi Mall, Lemon Leaf Outlet, Carter Blue and many other such neighbourhoods. The complex has an well road network like RTO Road, KD Gaikwad Marg, Sundervan Complex Road, SAB TV Road, Mhada Road, BMC Road, Mhada Road, 2nd Cross Lane, Cross Road Number 1, Janki Devi Public School, Main Road, P Tandon Marg, Sastri Nagar Road and many other such road networks.
For Further Information About The Development Or Site Visit Please Call Us, Mail Us Or Fill The Query Form.
Unit Details :
3 BHK Apartments:
Area : Carpet 930 Sq.ft & Above
Building Details:
Ground + 20 Floors
RERA Details
| Building Name | Possession | RERA ID |
|---|---|---|
| Veena Crest | Ready To Move | P51800008499 View QR Code RERA Website: https://maharera.maharashtra.gov.in/ |
Amenities in Veena Crest
* Maintenance Staff
* Indoor Games Room
* DTH Television Facility
* Flower Gardens
* Rain Water Harvesting
* Retail Boulevard (Retail Shops)
* Meditation Area
* Waste Disposal
* Event Space & Amphitheatre
Specifications
* Internal walls with gypsum finish and lustre paint
* Ceiling with gypsum finish and plastic paint
* External walls sand-faced plaster with texture finish and acrylic paint
WINDOWS
* Coloured powder coated aluminum sliding windows with light tinted glass
* Mosquito net shutter
* Granite/marble window sills
DOOR
* Wooden door frames
* Hot-pressed solid core flush doors with veneer finish
* Brass hardware fittings
FLOORING
* Italian marble in living and dining
* Vitrified tile in 2 bedrooms
* Laminated wooden flooring in 1 bedroom
* Vitrified tiles flooring in kitchen
TOILETS
* Designer vitrified tiles on walls upto door height
* Granite counter basin
* Branded sanitary ware and CP fittings
* Hot and cold water mixer with shower in common toilets
* Hot and cold water mixer shower panel in master toilet
KITCHEN
* Granite platform with stainless steel sink
* Ceramic tiles dado upto lintel height
ELECTRICAL FITTINGS
* Sufficient electric points with branded modular switches
* Concealed fire resistant copper wiring
* AC, TV and telephone points
* Earth leakage circuit breaker
SECURITY FEATURES
* Emergency alarm in each residence
* Gas detector in kitchen
* Controlled access to parking areas
* Telephone and internet connectivity
STRUCTURE
* Earthquake resistant RCC framed structure
Unit Details & Floor Plans in Veena Crest
| Floor Plan | Inclusion | Area Details | Possession | Estimated Price |
|---|---|---|---|---|
 | 3 Bedroom3 Bathroom | Built-up Area : 930 Sq.ft | Ready To Move | On Request View Offers |
Property Experts in Veena Crest

Sandeep Thakur
Area Expert Agent
Location
About Versova
VERSOVA, ANDHERI WESTAndheri a region which is divided in two zones Andheri (East) and Andheri (West). While versova is well connected to many sub-localities like Azad Nagar, D.N.Nagar, Esic Nagar, Kapaswadi, Amit Nagar, Lokhandwala and many other such localities.The region have few residential projects like SMGK Heights, Ameya Sarthak Heights, Elysia Villas, Unit By Lotus, Aryaman Marina, Radius 7 Water Front, Japji Sneh CHS, Neminath Swagat CHS and many other such projects.Other than residenti... learn more ↗
Veena Crest Location Map
Versova, Andheri West, Mumbai

Home Loan
Approved for this project by the following bank/s:

Interested in Home Loan?
Customized Home Loan Solutions, EMI Calculator, Check Eligibility & much more...
View More Resale & Rental Properties in Veena Crest
in Veena Crest
FAQs on Veena Crest
(Frequently Asked Questions)
Where is Veena Crest Exactly located?
Is Veena Crest Rera Registered?
What are unit options available in Veena Crest?
What is the starting price of Flats in Veena Crest?
What are the nearest landmarks?
About Developer

Veena Developers
"VEENA DEVELOPERS", incorporated in 1990, creating homes, being in the construction industry for more than 25 successful years, bringing together the talents of our in house teams of land planners, engineers, architects, landscape architects, and real estate professionals to ensure best infrastructure for every facet of each home is well thought out, much prior to construction.It is the deep understanding of the business acquired over so many yea... learn more ↗
Similar Residential Projects in Andheri West Mumbai

Lodha Cullinan
by Lodha Group
4 BHK, 5 BHK Bareshell Sea View Flats
Versova, Andheri West, Mumbai
21.36 Cr Onwards

Asshna Seabliss
by Asshna Developers
2 BHK, 3 BHK, 4 BHK Flats
Versova, Andheri West, Mumbai
2.71 Cr Onwards

Transcon Tinsel Town
by Transcon Developers
1 BHK, 2 BHK, 3 BHK Flats, Shops, Office Space
Veera Desai Industrial Estate Road, Andheri West, Mumbai
1.17 Cr Onwards


Paradigm Passcode Incredible
by Paradigm Realty Group
1 BHK, 1.5 BHK and 2 BHK
Oshiwara, Andheri West, Mumbai
1.07 Cr Onwards*












