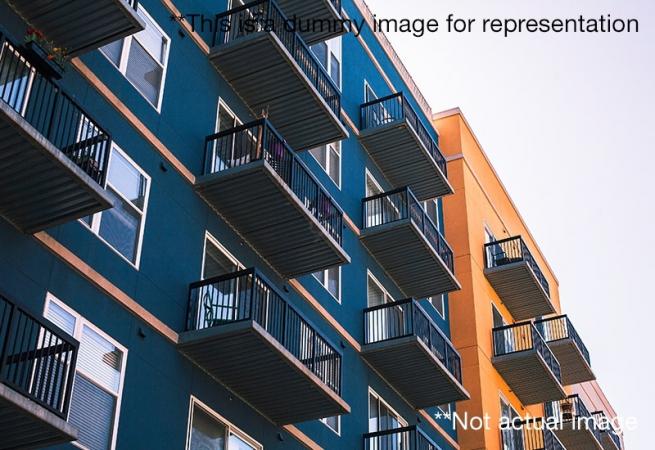About Veena Santoor 2 in Kandivali West
Veena Santoor 2 offers premium 1 BHK Homes in Kandivali West, Mumbai. With modern amenities, spacious layouts, and a prime location in Satya Nagar, it redefines urban living. Explore floor plans, prices, and reviews today!
The best place for any person has to be his or her home. With Veena Santoor 2 the developers have tried to deliver the best possible home for everyone wishing to buy a good residential abode in Kandivali West, Mumbai. A good residence comprises not only of good design, good construction but also offer some of the best aesthetic values to its owners and residents.
The core team responsible to plan and develop Veena Santoor 2 have put in their best efforts to come out with a good residential place that you would like to call home in Kandivali West, Mumbai.
With the help of modern technology, detailed planning, hard work and determination, the real estate development company has put together Veena Santoor 2 in Kandivali West, Mumbai to help you and your family enjoy life at its fullest in your own home for many decades to come.
The amalgamation of a wonderful location, admirable construction, top notch facilities have created all the necessary ingredients to ensure that the home you buy in Veena Santoor 2 in Kandivali West, Mumbai will stand the test of time and will be able to be the shelter that a home ideally should be.
For Further Details, Assistance, RERA Number, Price Plans, Architectural Details Kindly Phone Us, Mail Us Or Fill The Query Form.
Unit Details :
1 BHK Homes :
Area : Carpet 421 Sq.ft & 422 Sq.ft
Building Details :
2 Towers \ 11 Floors \ 80 Units \ 0.11 Acres
RERA Details
| Building Name | Possession | RERA ID |
|---|---|---|
| Veena Santoor 2 | Ready To Move December 2019 |
P51800001482 View QR Code RERA Website: https://maharera.maharashtra.gov.in/ |
Amenities in Veena Santoor 2
Specifications
Balcony: Standard
Kitchen: Vitrified Tiles
Living/Dining: Vitrified Tiles
Master Bedroom: Vitrified Tiles
Other Bedroom: Vitrified Tiles
Toilets: Standard
Fittings :
Doors: Decorative Door
Electrical: Standard
Kitchen: Standard
Windows: Standard
Toilets: Standard
Others: Standard
Walls :
Exterior: Standard
Interior: Distemper
Kitchen: Standard
Toilets: Standard
Unit Details & Floor Plans in Veena Santoor 2
| Floor Plan | Inclusion | Area Details | Possession | Estimated Price |
|---|---|---|---|---|
 | 1 Bedroom1 Bathroom | Carpet Area : 421 Sq.ft | Under Construction December 2019 | On Request View Offers |
 | 1 Bedroom1 Bathroom | Carpet Area : 422 Sq.ft | Under Construction December 2019 | On Request View Offers |
Property Experts in Veena Santoor 2

Sandeep Thakur
Area Expert Agent
Location
About Satya Nagar
SATYA NAGAR, KANDIVALI WESTSatya Nagar a sub-locality in kandivali in the western zone. The region is well connected by roads and many other sub-localities like Padma Nagar, Shimpoli, Satkar CHS,Bander Pakhadi, Mulji Nagar and many other such localities.The region have few residential projects like Panchsheel Residency, Pawan Dham, Shiv Shrushti, Nisarg Heaven CHS and many other such projects.Other than residential landmarks the region have few other landmarks like Joggers Park, Phoenix Hospital... learn more ↗
Veena Santoor 2 Location Map
Satya Nagar, Kandivali West, Mumbai
Home Loan
Approved for this project by the following bank/s:

Interested in Home Loan?
Customized Home Loan Solutions, EMI Calculator, Check Eligibility & much more...
View More Resale & Rental Properties in Veena Santoor 2
in Veena Santoor 2
FAQs on Veena Santoor 2
(Frequently Asked Questions)
Where is Veena Santoor 2 Exactly located?
Is Veena Santoor 2 Rera Registered?
What are unit options available in Veena Santoor 2?
What is the starting price of Flats in Veena Santoor 2?
When is the Possession of Flats in Veena Santoor 2?
What are the nearest landmarks?
About Developer

Veena Developers
"VEENA DEVELOPERS", incorporated in 1990, creating homes, being in the construction industry for more than 25 successful years, bringing together the talents of our in house teams of land planners, engineers, architects, landscape architects, and real estate professionals to ensure best infrastructure for every facet of each home is well thought out, much prior to construction.It is the deep understanding of the business acquired over so many yea... learn more ↗
Similar Residential Projects in Kandivali West Mumbai

Shreeji SkyRise
by Shreeji Sharan Group of Companies
2 BHK, 3 BHK Flats
SV Road, Kandivali West, Mumbai
1.75 Cr Onwards

Paradigm Codename Revive
by Paradigm Realty Group
1 BHK, 2 BHK, 3 BHK Flats
Mathuradas Road, Kandivali West, Mumbai
1.02 Cr Onwards*

Anant Tara
by Anant Group
1 BHK, 2 BHK, 3 BHK, 4 BHK Flats
Mahatma Gandhi Road, Kandivali West, Mumbai
1 Cr Onwards

Modis Rashmi Heights
by Modis Navnirman LLP
2 BHK & 3 BHK
Mahatma Gandhi Road, Kandivali West, Mumbai
1.65 Cr Onwards*

Vasant Aishwarya CHS
by Reputed Developer
3 BHK Apartments
Mathuradas Road, Kandivali West, Mumbai
On Request

Vasant Aradhana
by Reputed Developer
1 RK and 1 BHK Homes
Mahavir Nagar, Kandivali West, Mumbai
70 Lacs Onwards*










