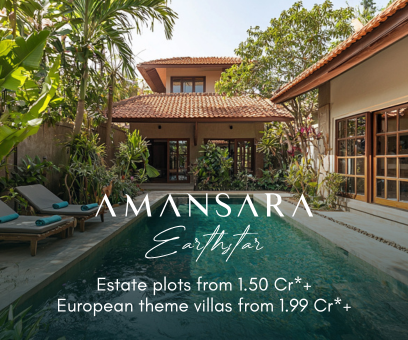About Venkatadri Heights in Uppal
Venkatadri Heights offers premium 2 BHK & 3 BHK Apartments in Uppal, Secunderabad. With modern amenities, spacious layouts, and a prime location in , it redefines urban living. Explore floor plans, prices, and reviews today!
Venkatadri Heights is an ultimate reflection of the urban chic lifestyle located in Uppal, Secunderabad. The project hosts in its lap exclusively designed Residential Flats, each being an epitome of elegance and simplicity. Venkatadri Heights is meticulously designed with unbound convenience & the best of amenities and are an effortless blend of modernity and elegance.
Location:
Uppal is a major plus for buyers looking to invest in property in Secunderabad. It is one of the most prestigious address of Secunderabad with many facilities and utilities nearby. The locality is encapsulated with verdant surroundings which further provides easy access to malls, schools, banks, ATMs, super markets, etc,.
Residences:
Apartments at Venkatadri Heights are delicate, well planned and are well ventilated. The Apartments are catered with specifications like STRUCTURE :, Earthquake resistance RCC framed structure SUPERSTRUCTURE :, Cement concrete solid bricks DOORS :, All door frames and main door shutter are made of teakwood, All internal doors are flush doors of good quality WINDOWS :, Teakwood frames and shutters / Powder coated aluminium sliding shutters fitted with safety grills EXTERNAL :, Combination of textured and external paint for all exterior surfaces INTERNAL :, Smooth Luppam finish two coats of acrylic emulsion paint over a coat primer PARKING AREA :, Flooring with parking tiles or Marble mosaic FLOORING :, Vitrified tiles in size of 24 by 24 with skirting or equivalent marble TOILETS :, Antiskid ceramic tiles and Dado of 6 feet height KITCHEN PLATFORM :, Granite platform with stainless steel sink with both municipal and bore water connection and provision for aqua guard, Glazed ceramic tiles Dado up to 2 feet height above kitchen platform ELECTRICAL :, Concealed copper wiring in conduits for lights, fans, plug and power plug points wherever necessary of Miniature circuit breakers (MCB) as per required with Modular Switches, Power outlets for A/C in master bedroom only COMMUNICATION :, Provision from cable connection and phone points in master bedroom and living room LIFTS :, Lifts of reputed make with Granite cladding, Plumbing and Sanitary: ISI mark GI/CPVC/PPR piping WATER SUPPLY :, Supply of Municipal water and ground water DRAINAGE :, ISI mark standard PVC sanitary piping .
For Further Details, Assistance, RERA Number, Price Plans, Architectural Details Kindly Phone Us, Mail Us Or Fill The Query Form.
Unit Details :
2 BHK Apartments :
Area : Super Built Up 1012 Sq.ft, 1016 Sq.ft, 1043 Sq.ft, 1062 Sq.ft, 1080 Sq.ft, 1085 Sq.ft, 1100 Sq.ft & 1212 Sq.ft.
3 BHK Apartments :
Area : Super Built Up 1341 Sq.ft, 1361 Sq.ft, 1394 Sq.ft, 1450 Sq.ft, 1476 Sq.ft, 1492 Sq.ft, 1505 Sq.ft, 1516 Sq.ft & 1521 Sq.ft.
Building Details :
5.00 Acres / 5 Towers / 6 Floors
Amenities in Venkatadri Heights
* Paved Compound
* Shopping Centre
* Gated Community
Specifications
* Earthquake resistance RCC framed structure
SUPERSTRUCTURE :
* Cement concrete solid bricks
DOORS :
* All door frames and main door shutter are made of teakwood
* All internal doors are flush doors of good quality
WINDOWS :
* Teakwood frames and shutters / Powder coated aluminium sliding shutters fitted with safety grills
EXTERNAL :
* Combination of textured and external paint for all exterior surfaces
INTERNAL :
* Smooth Luppam finish two coats of acrylic emulsion paint over a coat primer
PARKING AREA :
* Flooring with parking tiles or Marble mosaic
FLOORING :
* Vitrified tiles in size of 24 by 24 with skirting or equivalent marble
TOILETS :
* Antiskid ceramic tiles and Dado of 6 feet height
KITCHEN PLATFORM :
* Granite platform with stainless steel sink with both municipal and bore water connection and provision for aqua guard
* Glazed ceramic tiles Dado up to 2 feet height above kitchen platform
ELECTRICAL :
* Concealed copper wiring in conduits for lights, fans, plug and power plug points wherever necessary of Miniature circuit breakers (MCB) as per required with Modular Switches
* Power outlets for A/C in master bedroom only
COMMUNICATION :
* Provision from cable connection and phone points in master bedroom and living room
LIFTS :
* Lifts of reputed make with Granite cladding
* Plumbing and Sanitary: ISI mark GI/CPVC/PPR piping
WATER SUPPLY :
* Supply of Municipal water and ground water
DRAINAGE :
* ISI mark standard PVC sanitary piping
Property Experts in Venkatadri Heights

Sandeep Thakur
Area Expert Agent
Location
Venkatadri Heights Location Map
Uppal, Secunderabad, Secunderabad
Home Loan
Approved for this project by the following bank/s:

Interested in Home Loan?
Customized Home Loan Solutions, EMI Calculator, Check Eligibility & much more...
View More Resale & Rental Properties in Venkatadri Heights
in Venkatadri Heights
FAQs on Venkatadri Heights
(Frequently Asked Questions)
Where is Venkatadri Heights Exactly located?
What are unit options available in Venkatadri Heights?
What is the starting price of Flats in Venkatadri Heights?
What are the nearest landmarks?
About Developer
Ventura Housing Pvt Ltd
Ventura Housing Pvt Ltd, is a reputed Real Estate company that is rigorously trying to set a benchmark in the niche industry. The projects they undertake are residential and commercial as well. Creating beautiful homes is their forte and they thrive to succeed at what they promise. The top class construction and furnishing work makes them a popular name in the market. They let their work speak for them, without any self promotion. Time agai... learn more ↗
Similar Residential Projects in Uppal Secunderabad















