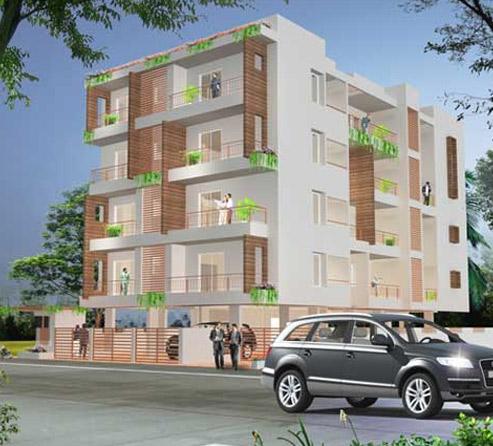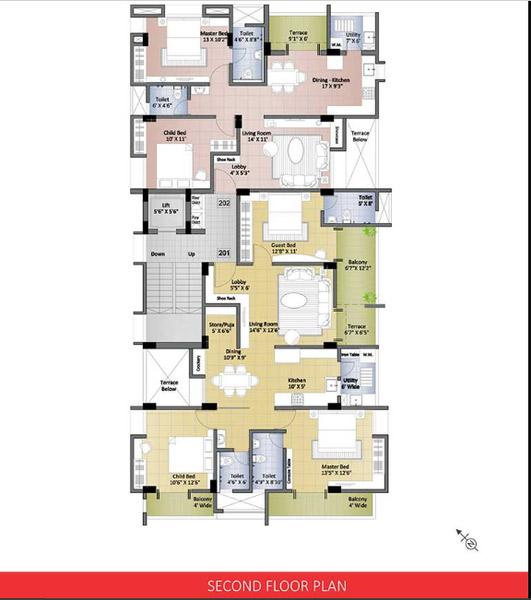About Vishwa Vastu Apartments in Nagala Park
Vishwa Vastu Apartments offers premium 2 BHK, 3 BHK Flats in Nagala Park , Kolhapur. With modern amenities, spacious layouts, and a prime location in , it redefines urban living. Explore floor plans, prices, and reviews today!
Vishwa Vastu Apartments is an alluring construction proclaiming most effective features to help make you believe on top of the planet. Diligently developed, lavish 2 BHK, 3 BHK Flats comes with spectacular natural vistas which could make magnificence an integral part of living.
About Location:
Nagala Park is amongst the perfect localities in Kolhapur that links the town to everything from states to nations as well as continents. A neighborhood that promises residential and corporate spaces for every single strata, Nagala Park addresses all religious, educational, health and entertainment needs. Vishwa Vastu Apartments neighbourhood and landmark includes .
About Apartments:
Homes at Vishwa Vastu Apartments are elegantly designed utilising each and every space of the structure. The apartments are specified with The building will be constructed in solid RCC framed earthquake resistant structure. All external walls will be 6” AAC (Autoclaved Aerated Concrete) block walls. All internal walls will be 4” or 6” AAC block walls. All internal plaster will be cement plaster. External plaster will be sand faced two coats. Floorings in all rooms will be 32” X 32” vitri?ed ?oorings with 3” skirngs. Floorings in aached terraces will be ma ?nished vitri?ed les. Floorings in all baths will be ceramic led ?ooring with dado up to ceiling height. All kitchens will have a 9’/ 10’ long granite topped kitchen plaorm with a SS sink for washing utensils. (Size of the sink will be 22” X 18”, Nirali or Similar make). A separate service plaorm of 1’6” depth will be provided. Suitable washing plaorm with granite top and S.S. sink in dry balcony. Concealed plumbing in bath in CPVC and APVC pipes and ?ngs of Jaquar/Parryware make or similar. Teak wood door frames to all main & bed room doors and granite door frames to all toilet & ulity doors. Quality laminated main door with suitable ?ngs will be provided. All other doors will be laminated ?ush doors. Quality powder coated aluminium/UPVC sliding windows with MS grills and mosquito nets will be provided. Building will be painted externally in apex or similar fungus proof paint, and internally in luster paint. Atractive entrance gates. Solar lighng in all common areas. One borewell with plumbing system / one fresh water connecon with underground sump & overhead tank. (The borewell as well as the fresh water sump will be provided with an automac starter cum level controller. Fresh water supply from the overhead tank will be available at the kitchen sink only. ) Solar water heang system to all bathrooms. Concealed electri?caon in all rooms with modular switches. Electric points as per electric layout. Addional extra amenies can be availed of by inmang the developers well in advance in wring about the required change. The esmated cost of the amenies so required will be deposited by the purchasers in advance. Passage, mid-landing, ground ?oor lobby ?ooring, to be vitri?ed or similar. General: Automac li with U.P.S. backup, rainwater harvesng, trimix, entrance lobby, common toilet, C.C.T.V., security cabin, intercom system, water soener etc. Stamp duty Registraon fees Allied charges for registraon V.A.T. Tax Service Tax or G.S.T. etc. will be payable by the purchasers at actuals. Furniture/carpets etc. shown in the presentaon drawings are for reference only and not a part of amenies. Design and drawings are in metric unit system and dimensions converted to feet and inches are to their nearest value. Column posions may vary slightly than that as indicated on presentaon drawings and will be as required by the structural engineer. Locaon of watchman’s cabin, pedestrian gate etc. will be as per site condion and requirement. 3d perspecve view of the said project is indicave and minor changes may be executed to suite as per architect’s requirements..
For Further Details, Assistance, RERA Number, Price Plans, Architectural Details Kindly Phone Us, Mail Us Or Fill The Query Form.
Unit Details :
2 BHK Flats
Super Built-up Area : 1100 Sq.ft
3 BHK Flats
Super Built-up Area : 1700 Sq.ft
Amenities in Vishwa Vastu Apartments
Specifications
All external walls will be 6” AAC (Autoclaved Aerated Concrete) block walls. All internal walls will be 4” or 6” AAC block walls. All internal plaster will be cement plaster. External plaster will be sand faced two coats.
Floorings in all rooms will be 32” X 32” vitri?ed ?oorings with 3” skirngs. Floorings in aached terraces will be ma ?nished vitri?ed les. Floorings in all baths will be ceramic led ?ooring with dado up to ceiling height.
All kitchens will have a 9’/ 10’ long granite topped kitchen plaorm with a SS sink for washing utensils. (Size of the sink will be 22” X 18”, Nirali or Similar make). A separate service plaorm of 1’6” depth will be provided.
Suitable washing plaorm with granite top and S.S. sink in dry balcony.
Concealed plumbing in bath in CPVC and APVC pipes and ?ngs of Jaquar/Parryware make or similar.
Teak wood door frames to all main & bed room doors and granite door frames to all toilet & ulity doors.
Quality laminated main door with suitable ?ngs will be provided. All other doors will be laminated ?ush doors.
Quality powder coated aluminium/UPVC sliding windows with MS grills and mosquito nets will be provided.
Building will be painted externally in apex or similar fungus proof paint, and internally in luster paint.
Atractive entrance gates.
Solar lighng in all common areas.
One borewell with plumbing system / one fresh water connecon with underground sump & overhead tank. (The borewell as well as the fresh water sump will be provided with an automac starter cum level controller. Fresh water supply from the overhead tank will be available at the kitchen sink only. ) Solar water heang system to all bathrooms.
Concealed electri?caon in all rooms with modular switches. Electric points as per electric layout.
Addional extra amenies can be availed of by inmang the developers well in advance in wring about the required change. The esmated cost of the amenies so required will be deposited by the purchasers in advance.
Passage, mid-landing, ground ?oor lobby ?ooring, to be vitri?ed or similar.
General: Automac li with U.P.S. backup, rainwater harvesng, trimix, entrance lobby, common toilet, C.C.T.V., security cabin, intercom system, water soener etc.
Stamp duty Registraon fees Allied charges for registraon V.A.T. Tax Service Tax or G.S.T. etc. will be payable by the purchasers at actuals.
Furniture/carpets etc. shown in the presentaon drawings are for reference only and not a part of amenies. Design and drawings are in metric unit system and dimensions converted to feet and inches are to their nearest value. Column posions may vary slightly than that as indicated on presentaon drawings and will be as required by the structural engineer. Locaon of watchman’s cabin, pedestrian gate etc. will be as per site condion and requirement. 3d perspecve view of the said project is indicave and minor changes may be executed to suite as per architect’s requirements.
Property Experts in Vishwa Vastu Apartments

Sandeep Thakur
Area Expert Agent
Location
About Nagala Park
The Real Estate in Nagala Park, Kolhapur is characterized by its balanced appeal, offering a mix of established neighborhoods and emerging residential pockets. This locale has steadily grown in prominence, attracting a diverse range of buyers due to its strategic location within the city and its accessible lifestyle offerings. As demand continues to rise, opportunities to buy property in Nagala Park are becoming increasingly sought after, reflecting its solid market position. Why Invest in Naga... learn more ↗
Vishwa Vastu Apartments Location Map
Nagala Park, Kolhapur
Home Loan
Approved for this project by the following bank/s:

Interested in Home Loan?
Customized Home Loan Solutions, EMI Calculator, Check Eligibility & much more...
View More Resale & Rental Properties in Vishwa Vastu Apartments
in Vishwa Vastu Apartments
FAQs on Vishwa Vastu Apartments
(Frequently Asked Questions)
Where is Vishwa Vastu Apartments Exactly located?
Is Vishwa Vastu Apartments Rera Registered?
What are unit options available in Vishwa Vastu Apartments?
What is the starting price of Flats in Vishwa Vastu Apartments?
When is the Possession of Flats in Vishwa Vastu Apartments?
About Developer
Patki Builders And Developers
Patki Builders And Developers is a leading player in Kolhapur real estate industry. Everyone dreams to have their own home & they help many of them to make their dreams come true. They build each home painstakingly, with focus on Quality, Useful detailing & ensure Value for money. They desire to earn people's trust and confidence while they create whenever they launch their new product and services.... learn more ↗
Enquire Now
Similar Residential Projects in Nagala Park Kolhapur
Destiny Grand Residency Phase 2
by Destiny Builders and Developers
1 RK, 1 BHK, 2 BHK Flats
Nagala Park , Kolhapur
On Request

Destiny Grand Residency Phase 1
by Destiny Builders and Developers
2 BHK, 3 BHK Flats
Nagala Park , Kolhapur
On Request
Vishal Gajanan Venkatesh Complex
by Vishal Developers Kolhapur
1 BHK, 2 BHK, 3 BHK Flats, Shops, Office Spaces
Nagala Park , Kolhapur
On Request











