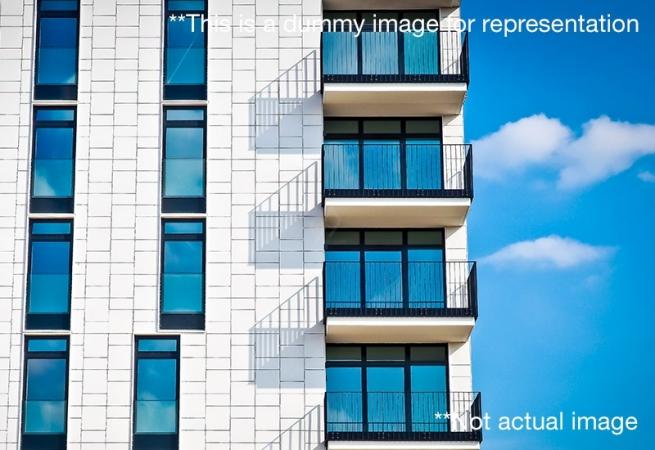About Varasiddhi Vivaan in Thane East
The development provides you various amenities like Vaastu Compliant, Kids Play Area, Gym Facility, Rain Water Harvesting System, Intercom Facility, Gated Community, Club House, Video Door Phone Service, Jogging Track, Maintenance Staff, Swimming Pool, Club House, 24/7 Water Supply Service, CCTV Camera Security etc. The property provides you standard premium specification and is in ready to move in since 2016 December.
Located at Daulat Nagar, Thane East, Thane the property has an well settled community like Kotak Mahindra Bank, JK Travels, Shree Vitthal Mandir, Anand Cinemas, Central Bank of India, Ashirwad Hospital, Kashi Aai Mandir, Dalmia Park, State Bank of India, Deodhar Hospital etc. The property has a well road network with a well mode of public transportation service.
For Further Details, Assistnace, RERA Number Or Any Other Such Information Kindly Contact Us Or Mail Us.
ABOUT DEVELOPER-Varasiddhi Infrastructure
Varasiddhi Infrastructures is one of the well-known companies in the Real Estate market. With their strong manpower and excellent services, this company has managed to outshine other companies in terms of performance. Punctual delivery is one of the strong attributes of this company. This company is also believed to be known for its timely management of services as well. This company has never disappointed its clients and customers and has always catered to their needs promptly. The company is blessed to have experienced and knowledgeable staff members who use their talent and expertise to provide the projects with their professional touch.
Unit Details :
1 BHK Flats :
Area : 587 Sq.ft, 592 Sq.ft & 608 Sq.ft
2 BHK Flats :
Area : 790 Sq.ft
3 BHK Flats :
Area : 1185 Sq.ft
Building Details :
1 Towers \ 18 Floors \ 80 Units \ Total Project Area: 1.08 Acres \ Open Area: 30%
Amenities in Varasiddhi Vivaan
Gated Community
Power Back up Lift
Video Door Security
Paved Compound
Terrace Garden
Jogging Track
Specifications
Standard RCC construction of high quality
Exclusive building elevation
WALLS :
Externa wall 6in thick and internal wall of brick/block masonary
PLASTER :
External walls in sand faced plaster and internal walls in neeru finish
BATHROOM :
Colour glazed tiles upto 7ft high and antiskid ceramic tiles flooring with good quality fittings
ELECTRICAL :
Concealed copper wiring with modular switches and circuit breaker
Necessary points in each room, A/C point in Master Bedroom and Telephone, TV point in living room, separate electric meter for each flat
LIFT :
With generator backup
FLOORING :
2ft x 2ft Vitrified flooring in entire flat with skirting
KITCHEN :
Granite kitchen platform having stainless steel sink and 2ft high glazed tiles dado above the platform
Provision for exhaust fan
DOORS :
Decorative main entrance door with eyepiece and enamel/premium quality internal doors
WINDOWS :
Powder coated/aluminium sliding windows with mosquito net and decorative MS steel grill
PAINTING :
Good quality Acrylic paint for exterior and good quality oil bound for inner wall
PLUMBING AND SANITATION :
Concealed plumbing with commode good quality fittings
INTERNAL ROADS :
Internal roads will be a Tar/ Cement concreate
Property Experts in Varasiddhi Vivaan

Sandeep Thakur
Area Expert Agent
Location
About Thane
One glance at the Thane real estate market report will give you an insight into the tremendous progress that Thane real estate has made in the past couple of decades. The phenomenal growth of Thane property market and the rapid development as a residential and commercial real estate hub has astounded everyone.If you are planning to buy a property in Thane west today you will be flooded with multiple new projects in Thane and a lot of quality under construction projects in Thane being developed b... learn more ↗
Varasiddhi Vivaan Location Map
Daulat Nagar, Thane East, Thane
Home Loan
Approved for this project by the following bank/s:

Interested in Home Loan?
Customized Home Loan Solutions, EMI Calculator, Check Eligibility & much more...
View More Resale & Rental Properties in Varasiddhi Vivaan
in Varasiddhi Vivaan
FAQs on Vivaan
(Frequently Asked Questions)
Where is Vivaan Exactly located?
What are unit options available in Vivaan?
What is the starting price of Flats in Vivaan?
When is the Possession of Flats in Vivaan?
What are the nearest landmarks?
About Developer
Varasiddhi Infrastructures Pvt Ltd
Varasiddhi Infrastructure, formed in 2006, began as a small endeavour by a group of professionals in 2000. In a few years, they joined hands with 'Aishwarya Developers' and have been jointly undertaking various assignments, including redevelopment projects since then. This partnership did many re-development projects in Nehru Nagar, Kurla, between 2002 and 2006. Gaining momentum and experience in running an organization, the young entrepreneur... learn more ↗
Similar Residential Projects in Thane East Thane






Hiranandani Estate Villa Nebula
by Hiranandani Group
2 BHK Homes
Valmiki Nagar, Thane East, Thane
On Request










