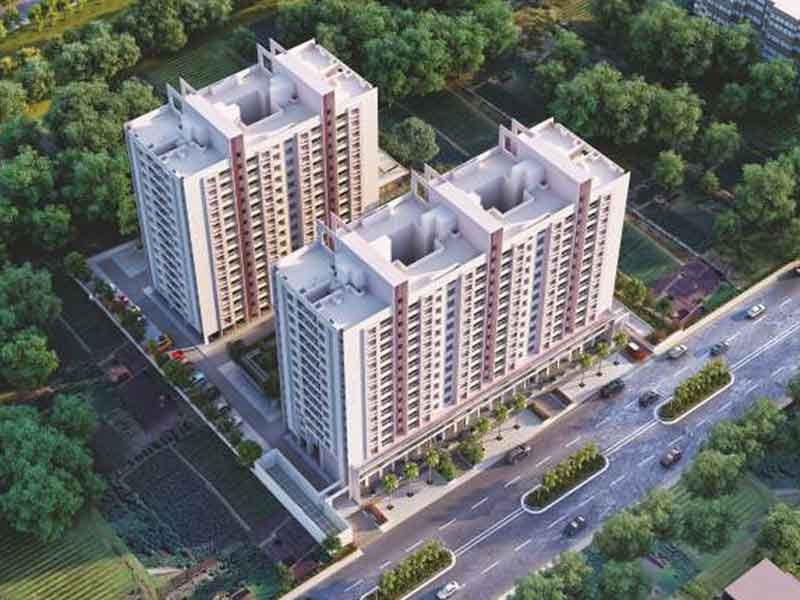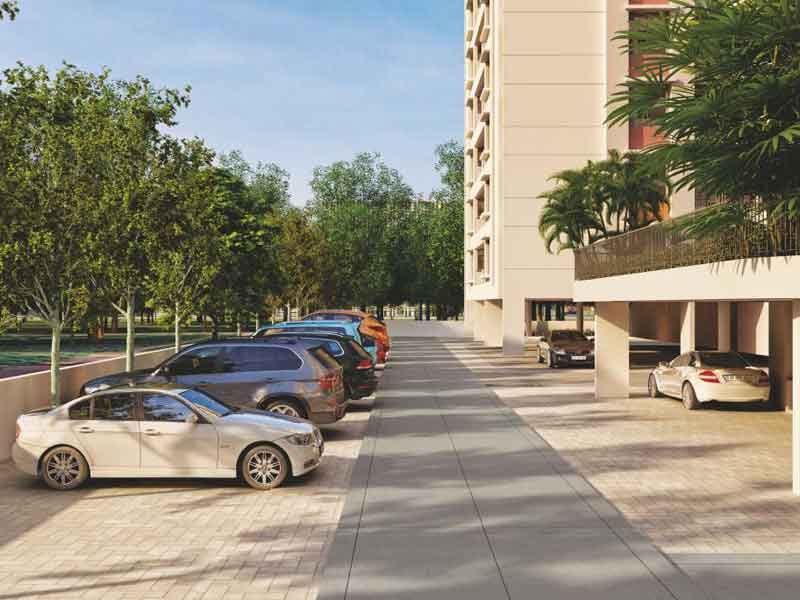About Vrunda Shlok in Borhade Wadi
Vrunda Shlok offers premium 2 BHK, 3 BHK Flats in Borhade Wadi, Pune. With modern amenities, spacious layouts, and a prime location in , it redefines urban living. Explore floor plans, prices, and reviews today!
Vrunda Shlok is an alluring construction proclaiming most effective features to help make you believe on top of the planet. Diligently developed, lavish 2 BHK, 3 BHK Flats comes with spectacular natural vistas which could make magnificence an integral part of living.
About Location:
Borhade Wadi is amongst the perfect localities in Pune that links the town to everything from states to nations as well as continents. A neighborhood that promises residential and corporate spaces for every single strata, Borhade Wadi addresses all religious, educational, health and entertainment needs. Vrunda Shlok neighbourhood and landmark includes .
About Apartments:
Homes at Vrunda Shlok are elegantly designed utilising each and every space of the structure. The apartments are specified with STRUCTURE RCC frame structure. FLOORING 800mm x 800mm vitrified tiles in living, kitchen and bedrooms. Anti-skid ceramic tiles for toilets, balconies. DOORS French doors for living room balcony, Wooden frames for all doors, Granite frames for toilet and dry balcony. KITCHEN Granite kitchen platform, Branded stainless steel sink, Easy-to-clean glazed dado tiles above kitchen platform, Provision for exhaust fan, Power points for fridge and oven, Plumbing and electric provision for water purifier and washing machine. WINDOWS AND RAILING Powder coated three track aluminium sliding windows, Mosquito net for all windows(Except kitchen window), Granite bottom for all windows, Granite frame for kitchen window, MS grill for all windows (Except kitchen window). TOILETS/BATH/WC Cera / Jaguar / equivalent made CP bath fittings in all toilets, Concealed plumbing, Cera / Jaguar / equivalent made sanitaryware in all toilets, Plumbing and electrical provisions for geyser and exhaust fan in all toilets, Solar water connection for one bathroom in each flat. ELECTRICALS Concealed copper wiring with adequate light points with ELCB and MCB, Branded modular switches and sockets, Power point for AC in living and all bedrooms, Inverter-ready wiring in each flat. PAINTING Gypsum finished walls, OBD paint for all internal walls, Acrylic paint for exterior walls..
For Further Details, Assistance, RERA Number, Price Plans, Architectural Details Kindly Phone Us, Mail Us Or Fill The Query Form.
Unit Details :
2 BHK Flats:
Carpet Area: 627 Sq.ft, 632 Sq.ft
3 BHK Flats:
Carpet Area: 824 Sq.ft
Building Details:
2.11 Acres Land / 2 Towers / 16 Residential Floors / 277 Units
RERA Details
| Building Name | Possession | RERA ID |
|---|---|---|
| Vrunda Shlok | Under Construction December 2026 |
P52100029815 View QR Code RERA Website: https://maharera.maharashtra.gov.in/ |
Amenities in Vrunda Shlok
Specifications
RCC frame structure.
FLOORING
800mm x 800mm vitrified tiles in living, kitchen and bedrooms.
Anti-skid ceramic tiles for toilets, balconies.
DOORS
French doors for living room balcony, Wooden frames for all doors, Granite frames for toilet and dry balcony.
KITCHEN
Granite kitchen platform, Branded stainless steel sink, Easy-to-clean glazed dado tiles above kitchen platform, Provision for exhaust fan, Power points for fridge and oven, Plumbing and electric provision for water purifier and washing machine.
WINDOWS AND RAILING
Powder coated three track aluminium sliding windows, Mosquito net for all windows(Except kitchen window), Granite bottom for all windows, Granite frame for kitchen window, MS grill for all windows (Except kitchen window).
TOILETS/BATH/WC
Cera / Jaguar / equivalent made CP bath fittings in all toilets, Concealed plumbing, Cera / Jaguar / equivalent made sanitaryware in all toilets, Plumbing and electrical provisions for geyser and exhaust fan in all toilets, Solar water connection for one bathroom in each flat.
ELECTRICALS
Concealed copper wiring with adequate light points with ELCB and MCB, Branded modular switches and sockets, Power point for AC in living and all bedrooms, Inverter-ready wiring in each flat.
PAINTING
Gypsum finished walls, OBD paint for all internal walls, Acrylic paint for exterior walls.
Property Experts in Vrunda Shlok

Sandeep Thakur
Area Expert Agent
Location
About Pune
Explore Pune Real Estate with Ghar.tv - Your Trusted Property Portal Pune, often referred to as the "Oxford of the East" and a hub for IT, education, and culture, is one of India's fastest-growing real estate markets. Whether you're a first-time buyer, an investor seeking lucrative opportunities, or someone looking to rent a cozy home, Pune has it all. From affordable apartments in Hinjewadi to luxury villas in Koregaon Park, the Pune real estate market caters to diverse needs and budgets. ... learn more ↗
Vrunda Shlok Location Map
Borhade Wadi, Pune
Home Loan
Approved for this project by the following bank/s:

Interested in Home Loan?
Customized Home Loan Solutions, EMI Calculator, Check Eligibility & much more...
View More Resale & Rental Properties in Vrunda Shlok
in Vrunda Shlok
FAQs on Vrunda Shlok
(Frequently Asked Questions)
Where is Vrunda Shlok Exactly located?
Is Vrunda Shlok Rera Registered?
What are unit options available in Vrunda Shlok?
What is the starting price of Flats in Vrunda Shlok?
When is the Possession of Flats in Vrunda Shlok?
About Developer
Vrunda Ventures LLP
Vrunda Ventures LLP... learn more ↗
Similar Residential Projects in Borhade Wadi Pune
Yogesh Gandharv Mithila Building A Wing E F G
by Yogesh Enterprise
1 BHK, 2 BHK Flats
Borhade Wadi, Pune
On Request

Yogesh Gandharv Mithila Building A Wing C
by Yogesh Enterprise
1 BHK, 2 BHK Flats
Borhade Wadi, Pune
On Request
Yogesh Gandharv Mithila Building A Wing A B
by Yogesh Enterprise
2 BHK, 3 BHK Flats
Borhade Wadi, Pune
On Request
Yogesh Gandharva Excellence Project 2
by Yogesh Enterprises Builders
1 BHK Flats
Borhade Wadi, Pune
32 Lakhs Onwards














